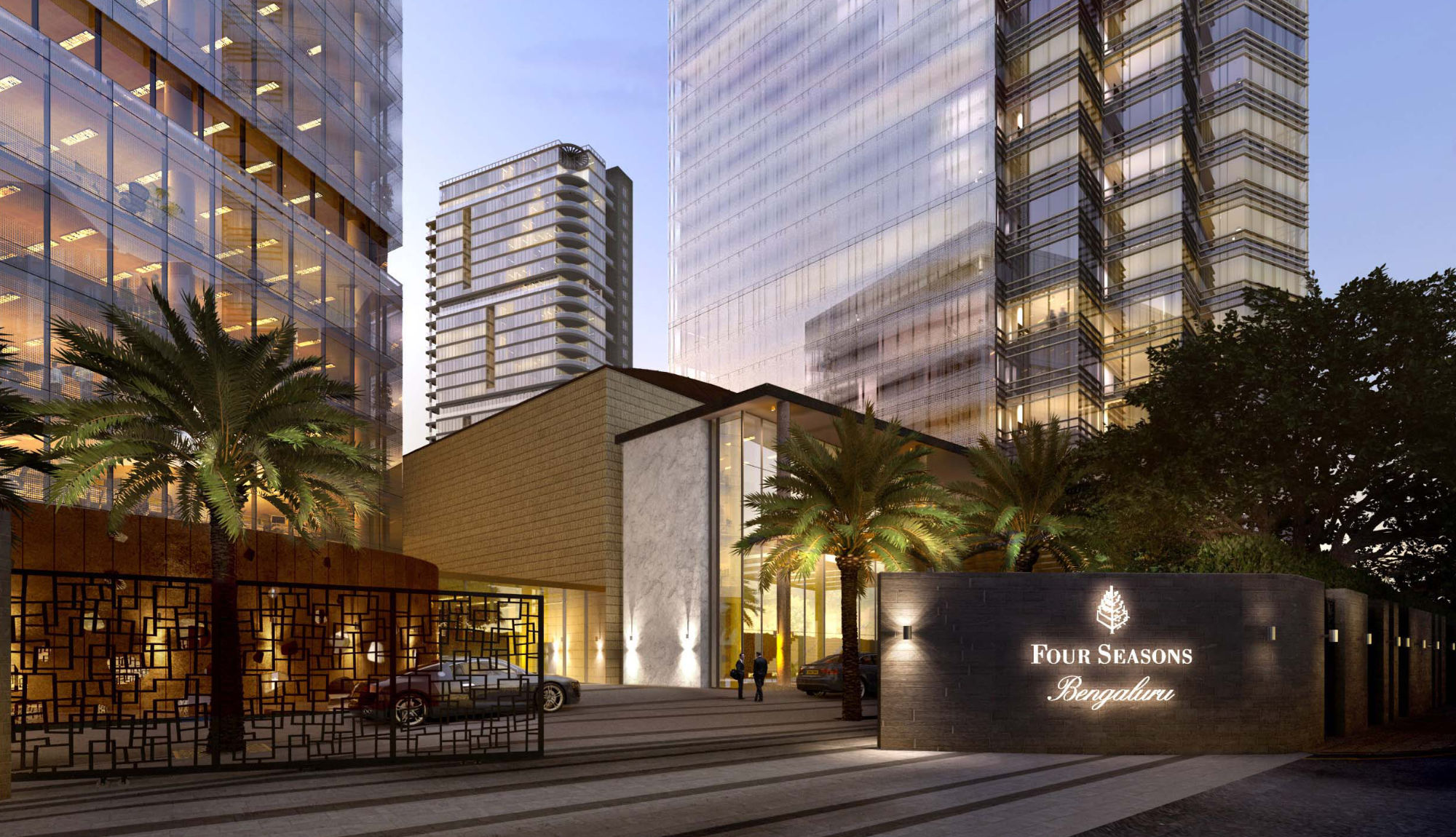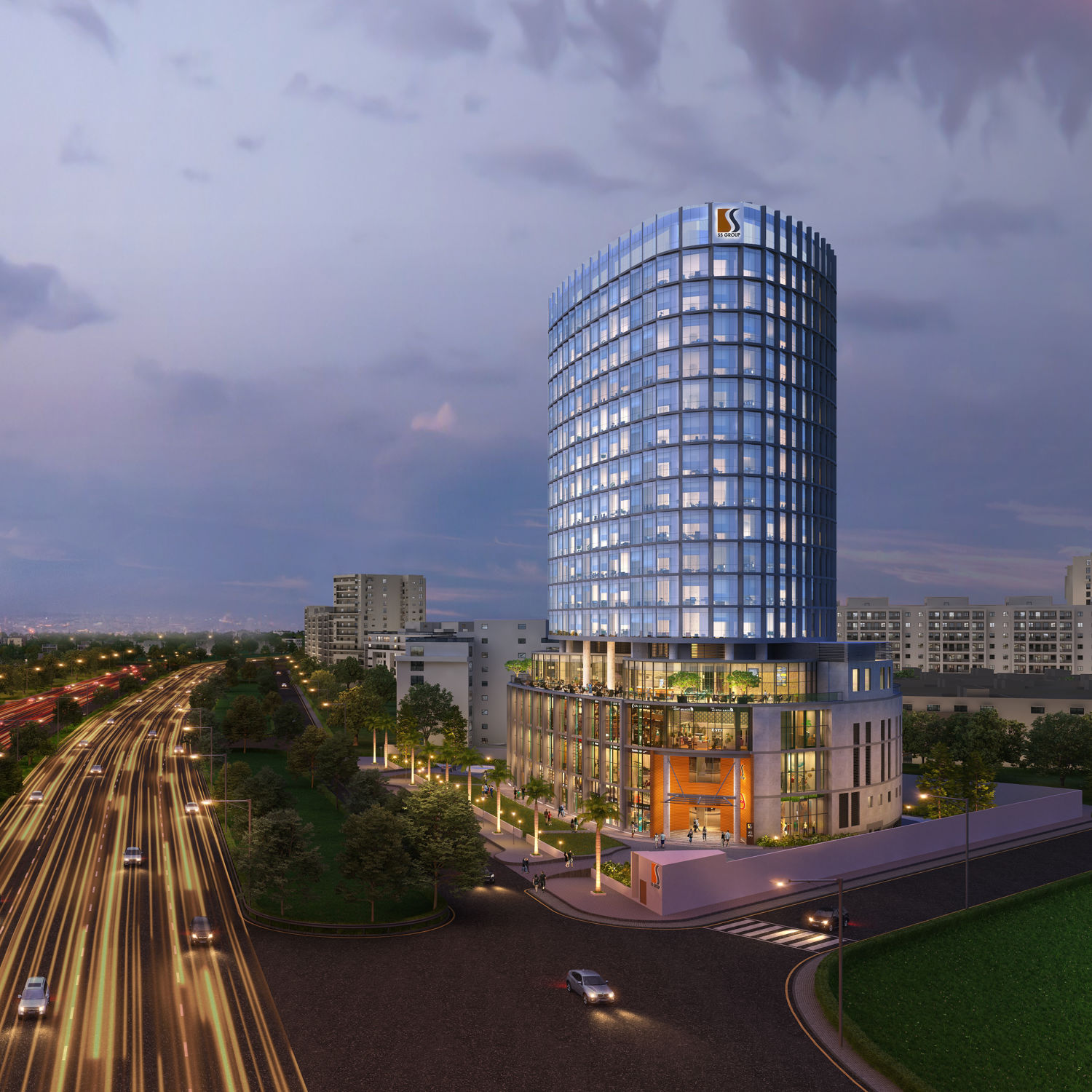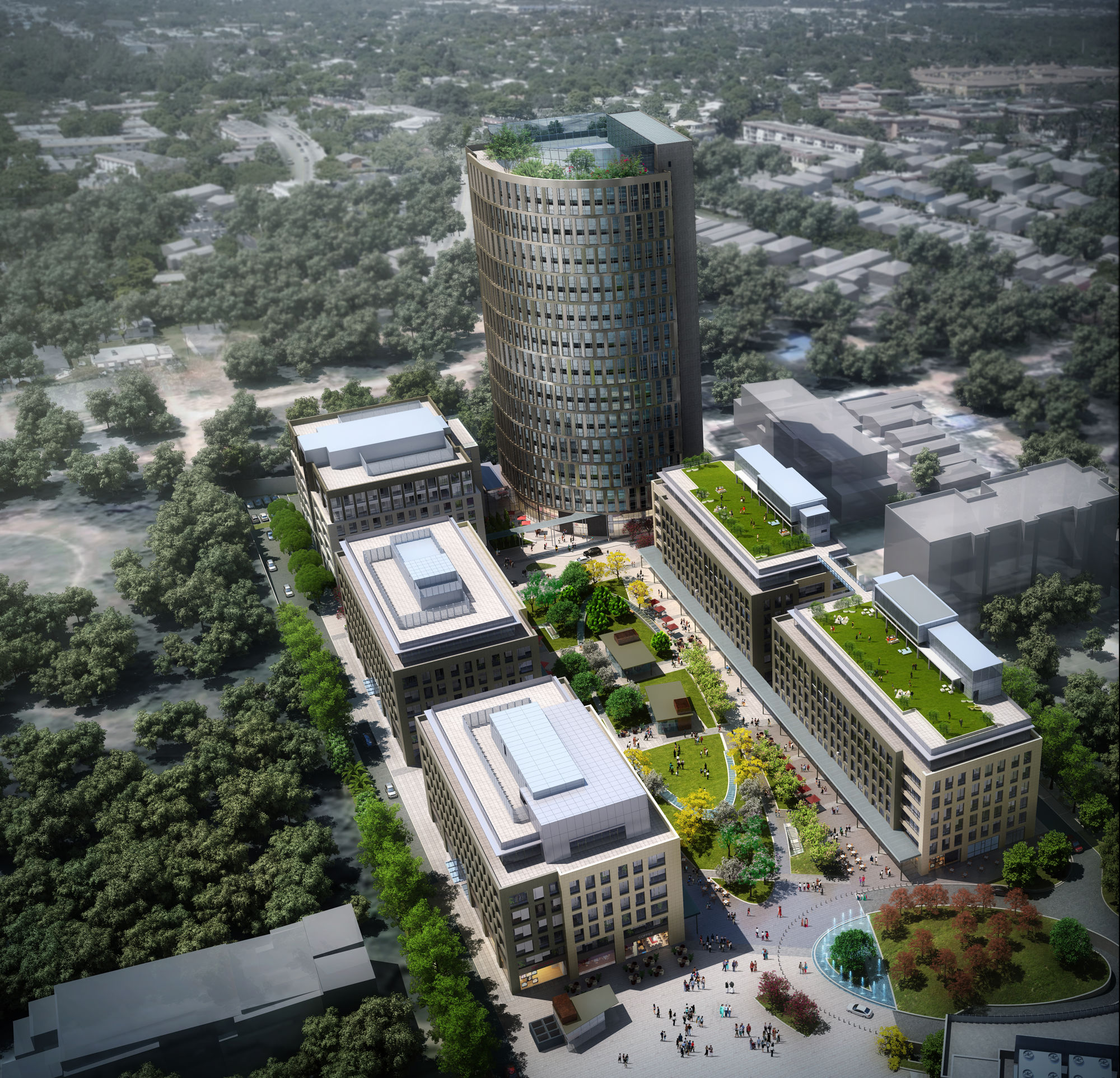Author: joseph
Studio U+A revamped website goes live

We are delighted to announce the launch of the new Studio U+A website, showcasing our extensive portfolio, design philosophy and commitment to creative and innovative urban architecture.
Our new website is more than just a digital presence, it is a reflection of our passion for urbanism and architecture, our tireless dedication to excellence, our long-standing expertise in construction and the exciting new projects we have underway.
As evidenced by our credentials and experience, our expert team of principals and senior staff have realized a diverse body of work around the world. From master planning, campus planning, townships, large-scale commercial and residential developments, to individual buildings and interiors, we have worked successfully at all scales.
“We celebrate the making of memorable places in support of sustainable communities. While challenged and inspired by the cultural contexts within which we work, we explore the application of traditional place making practices expressed in a contemporary aesthetic language and material sensibility.”
We welcome you to the world of Studio U+A and invite you to explore further by way of our Projects.
If you have a project you wish to discuss or would to know more about how we can help you, please get in touch.
Please follow us on Instagram @studio_u_plus_a
SS100 and SS East Point – Projects enter finishing stages

Studio U+A is entering the finishing stages of its prestigious SS100 and SS East Point projects in Gurgaon, India.
The 250,000 sqft development with a mixed-use development includes a three-story boutique shopping mall, an outdoor terrace level with cafes and restaurants, and 12 stories of office space above. The project is striving to achieve the Indian Green Building Council (IGBC) gold rating.
We invite you to view further CGI’s of the Retail Mall and Commercial Office Tower development.
One on One project second phase in progress

Working closely with Vatika Group, Studio U+A delighted to be moving into the second phase of its One on One project.
The iconic tower is buttressed by a pair of low rise pavilions housing restaurants and retail uses at the ground floor. The tapering overall form of the fully glazed tower is calculated to enhance its verticality. The double height lobby features a living wall of plants as a backdrop to the piazza while a glass enclosed multistorey rooftop garden provides a verdant crown.
We invite you to view further CGI’s of the Restaurant and Retail development.