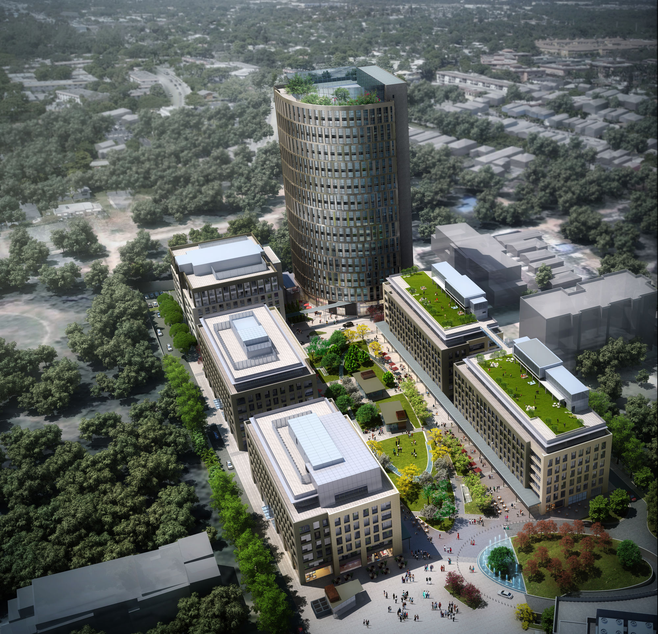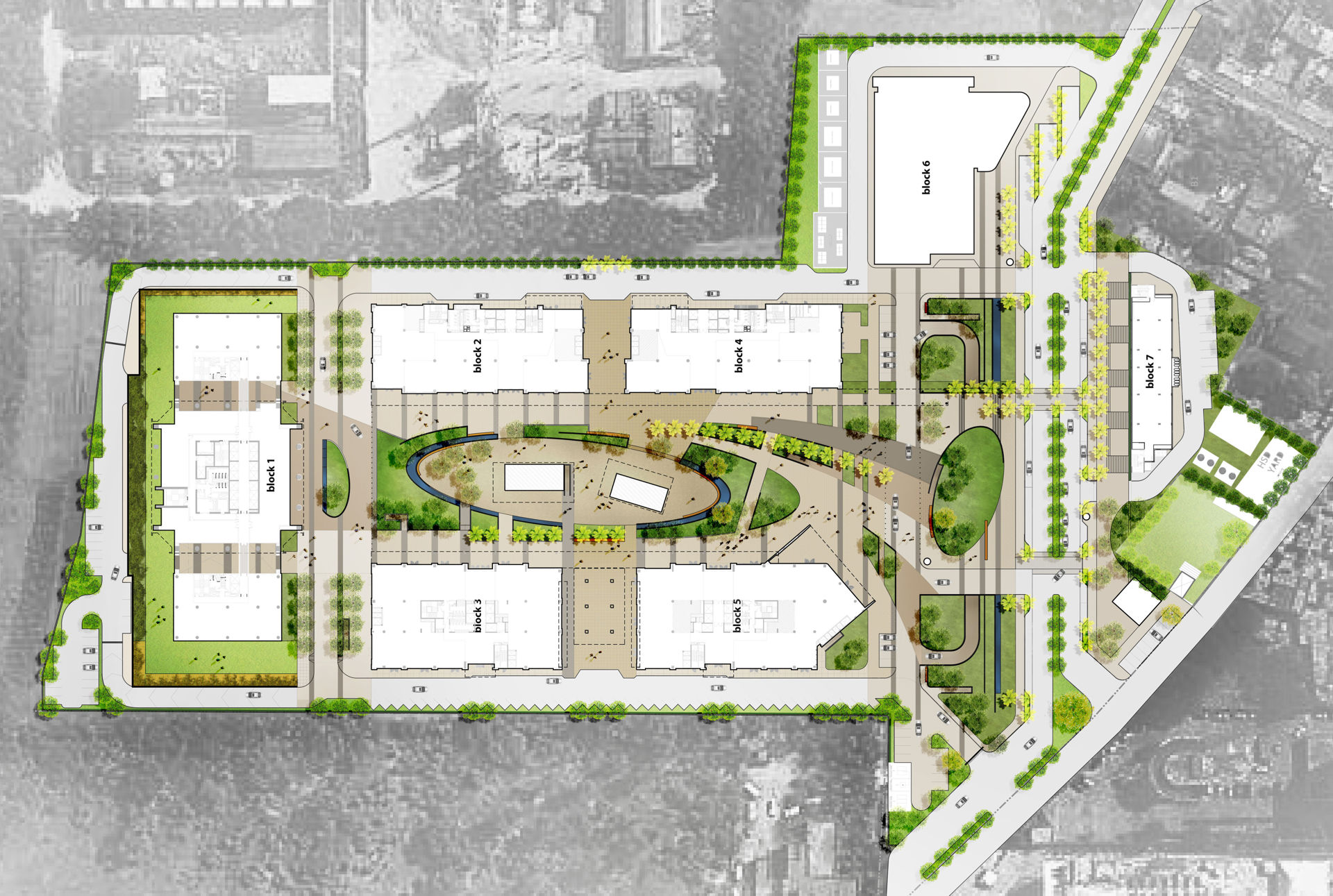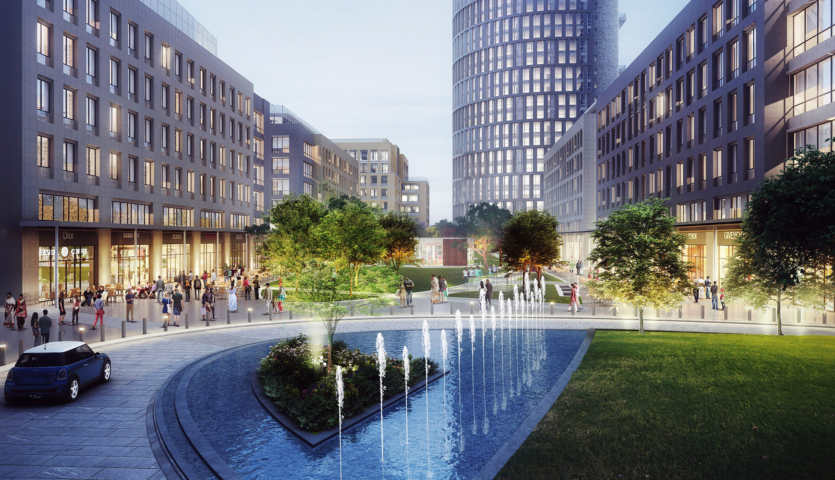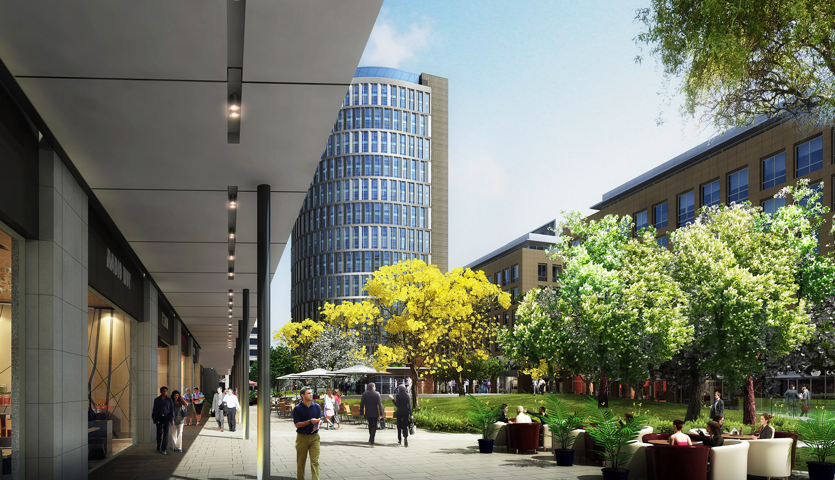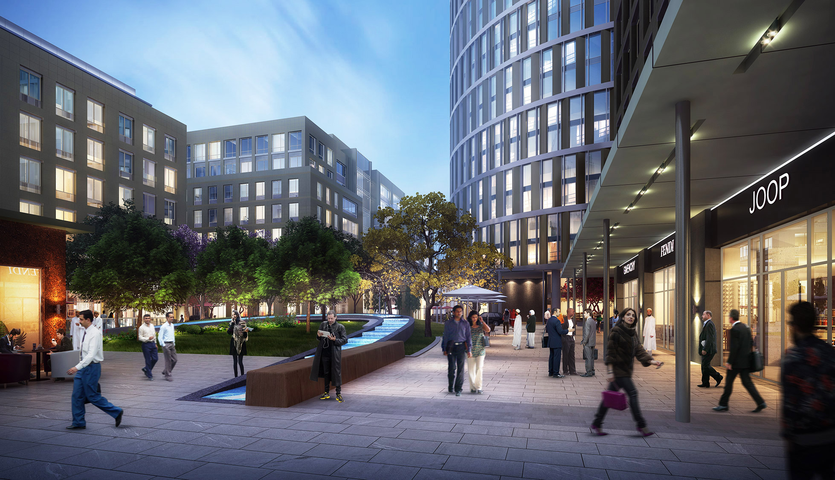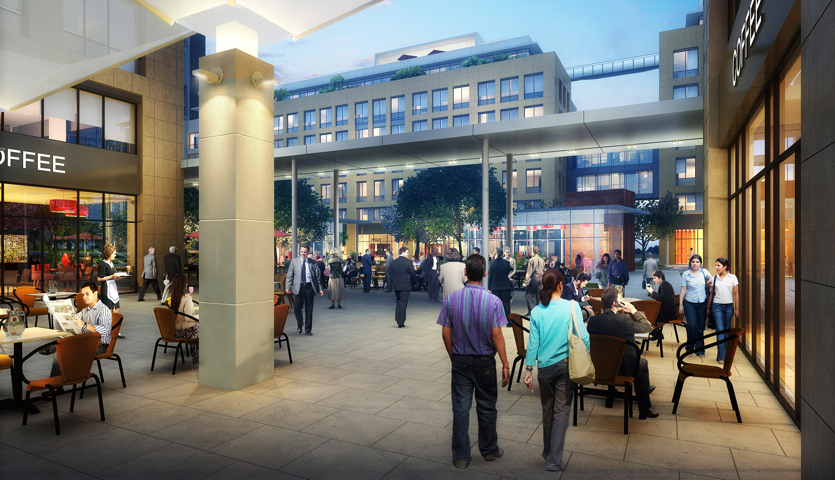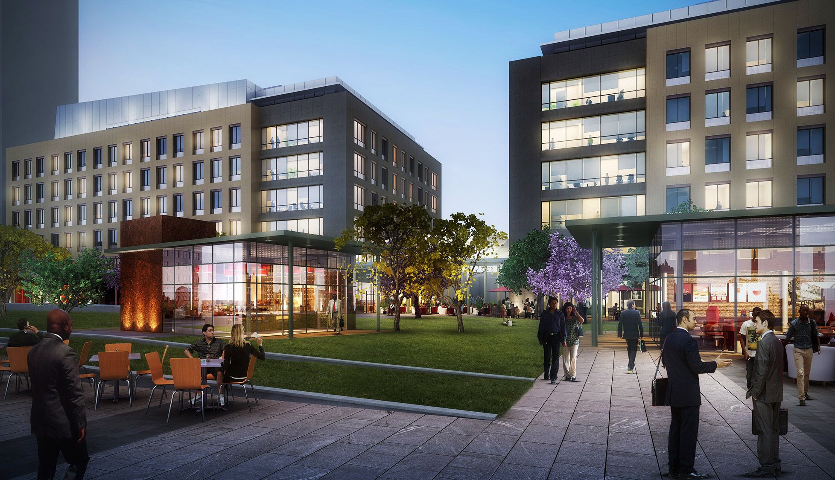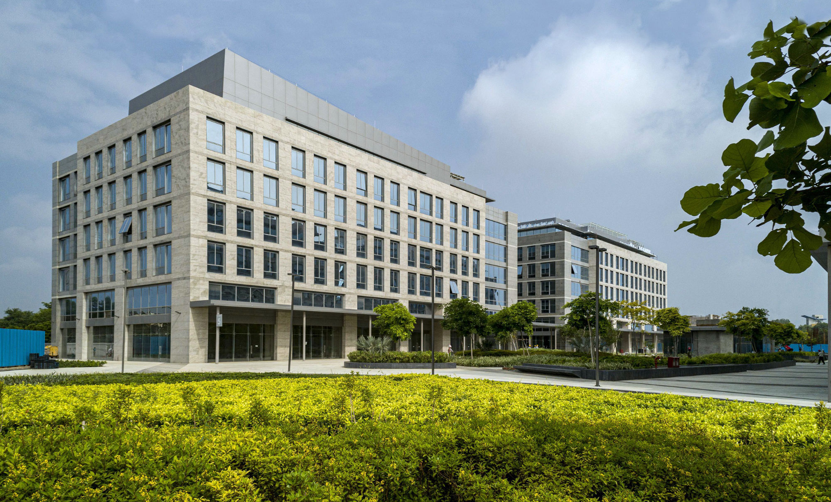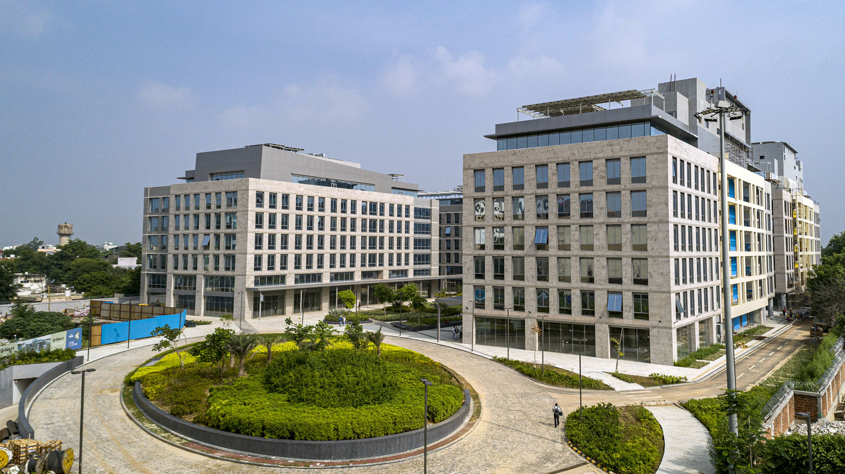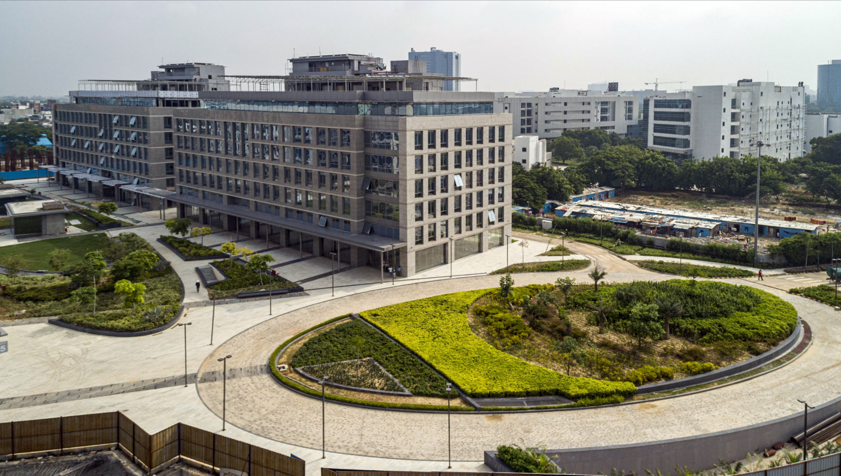One on One
Approaching the project’s southeast access from National highway-48, connecting Delhi and Gurgaon, the visitor arrives at an oval shaped roundabout, which provides a continuous drop-off and serves as a focal point for the second phase buildings comprising the southern end of the site. The north and west edges of the development are wrapped by an adjoining nature preserve, contributing to a strong sense of place while enabling long views and enhancing the visibility of the tower from afar.
The elongated central piazza is envisioned as a pedestrian oriented living room for the development as well as a vibrant destination in its own right. Along the edges of the piazza, active restaurant and retail uses and entry lobbies occupy the arcaded ground floor of the flanking midrise office buildings. At the heart of the piazza, a bermed enclosed elliptical figure provides a place of repose and a setting for a pair of restaurant pavilions.
The landmark tower is situated at the northernmost end of the site and will be the primary marker to the Vatika One on One Development. The tower is located at the very end of the large public space formed by the lower office blocks. This formal arrangement of buildings + tower and its public realm will not only establish a high quality environment but also an iconic image of the development. The tower at 130 metres is planned as one of the taller buildings in the region and will be constructed primarily in glass to be a recognisable beacon in the skyline. A restaurant and garden can be planned at the very top and will become a special signature feature for the building.
LOCATION
India Next, Gurgaon
CLIENT
Vatika Group
STATUS
Phase 1 completed 2021
