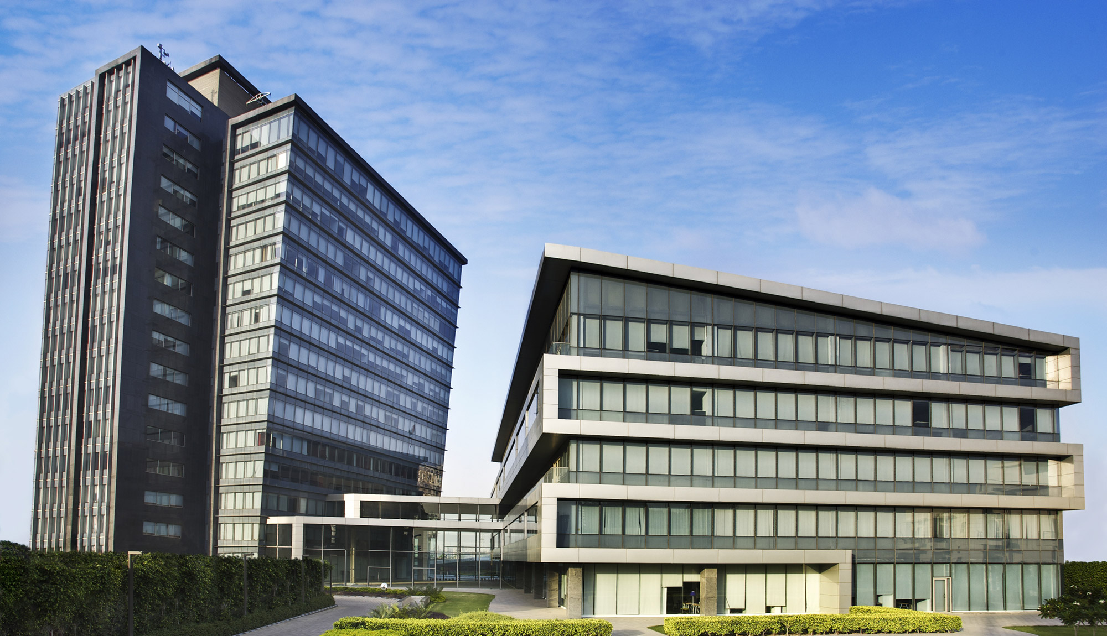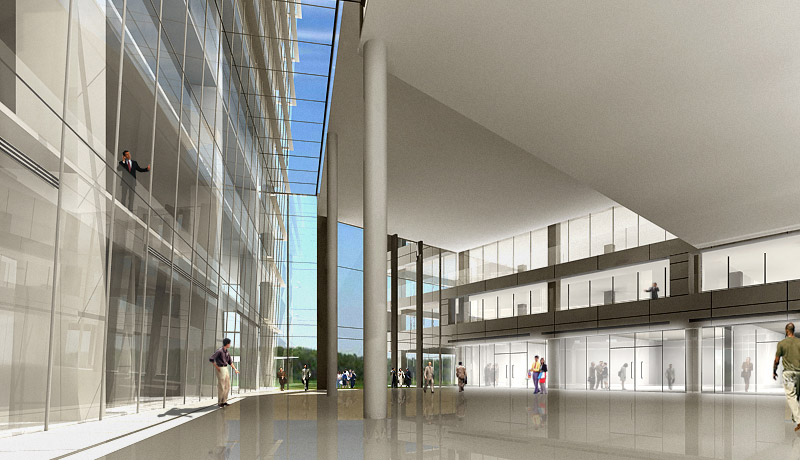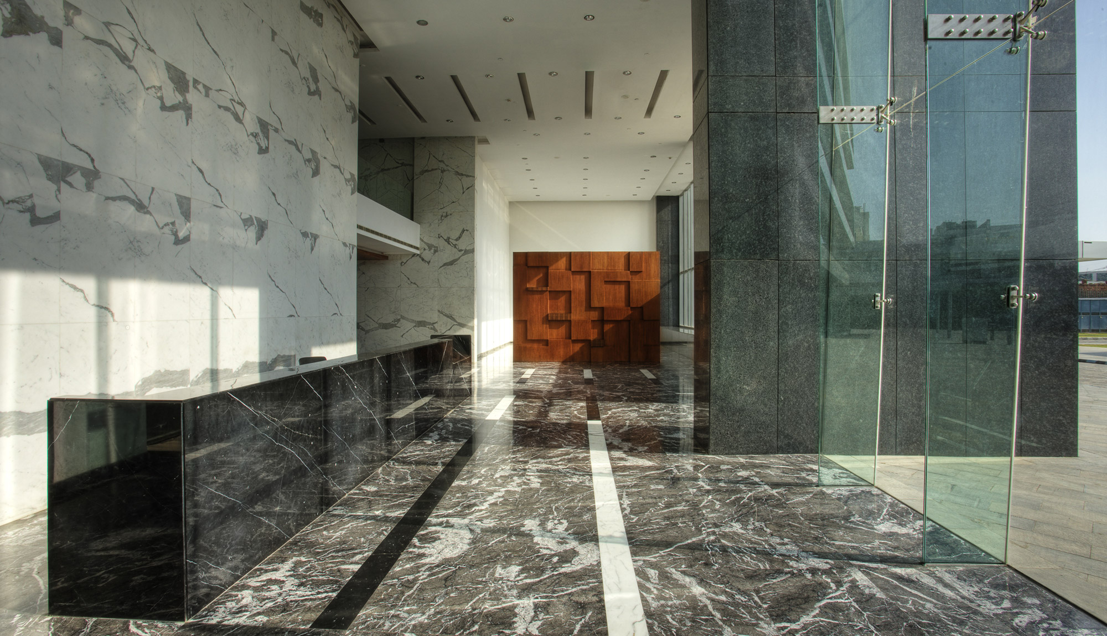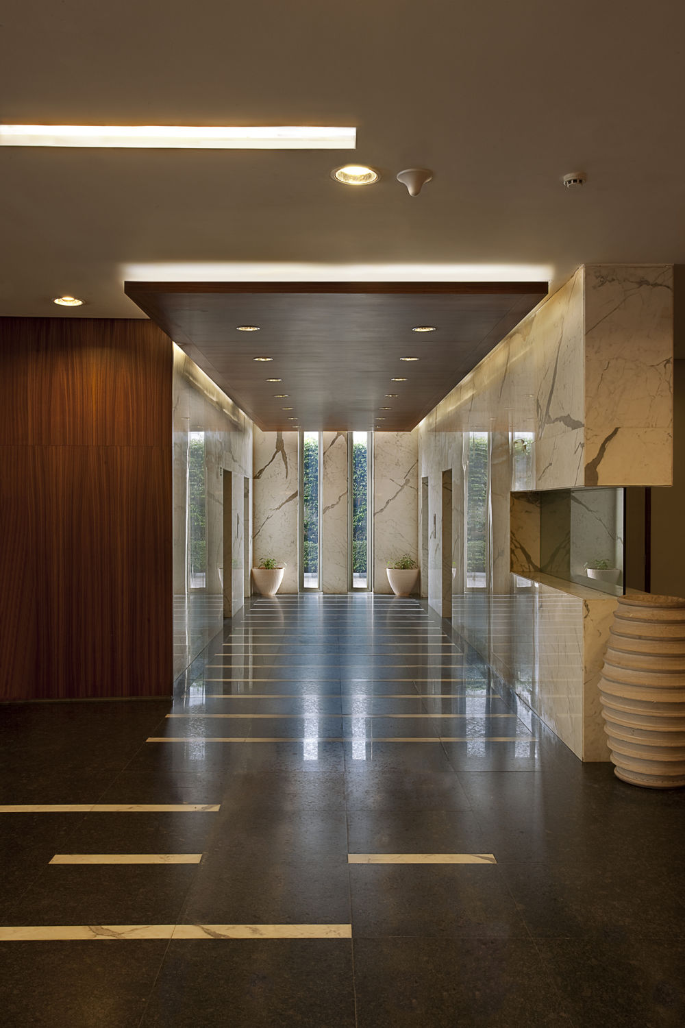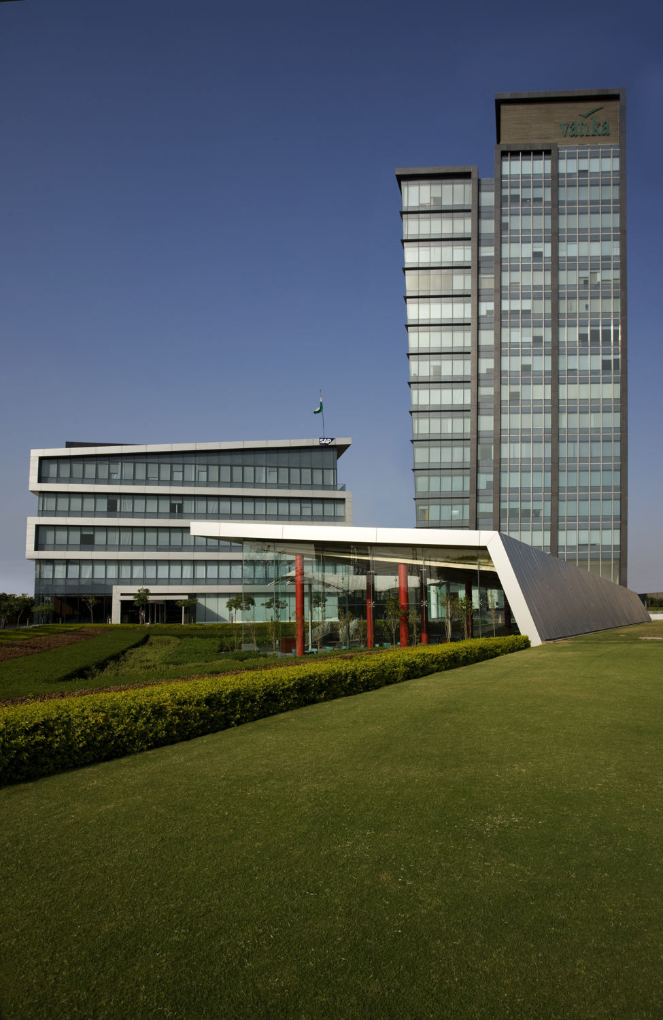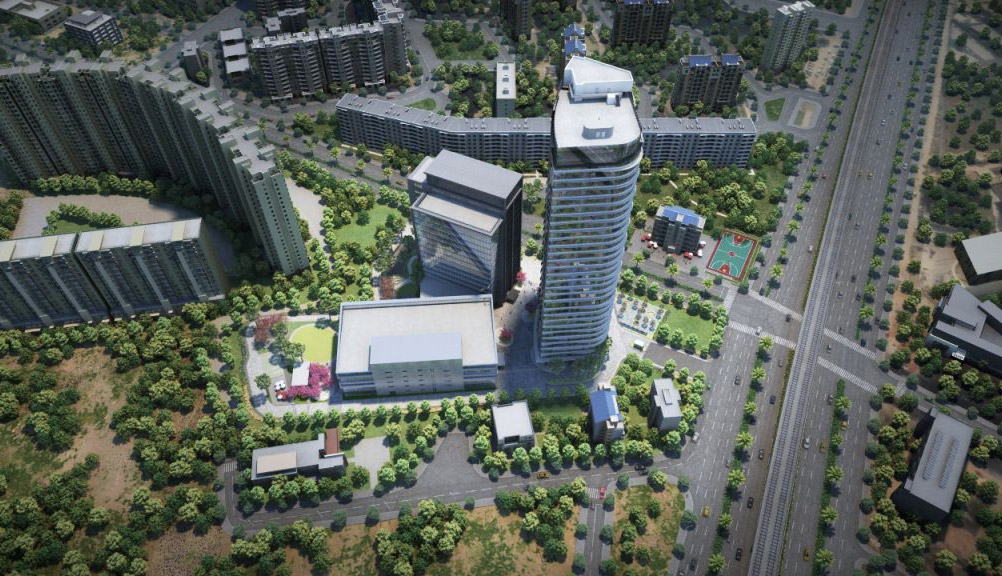PROJECTS
Vatika Towers
A unified composition of folded plates, this dynamic group of buildings begins with a single storey winglike restaurant, develops to a lowrise office block with an inclined roof plane and culminates in the office tower, its outward canted face inflected in response to the lowrise structure and joined to it by a glazed atrium.
The studio is currently designing an additional tower of to be inserted within the project due to availability of enhanced area for the project.
LOCATION
Gurgaon, India
CLIENT
Vatika Group
STATUS
Completed 2008
