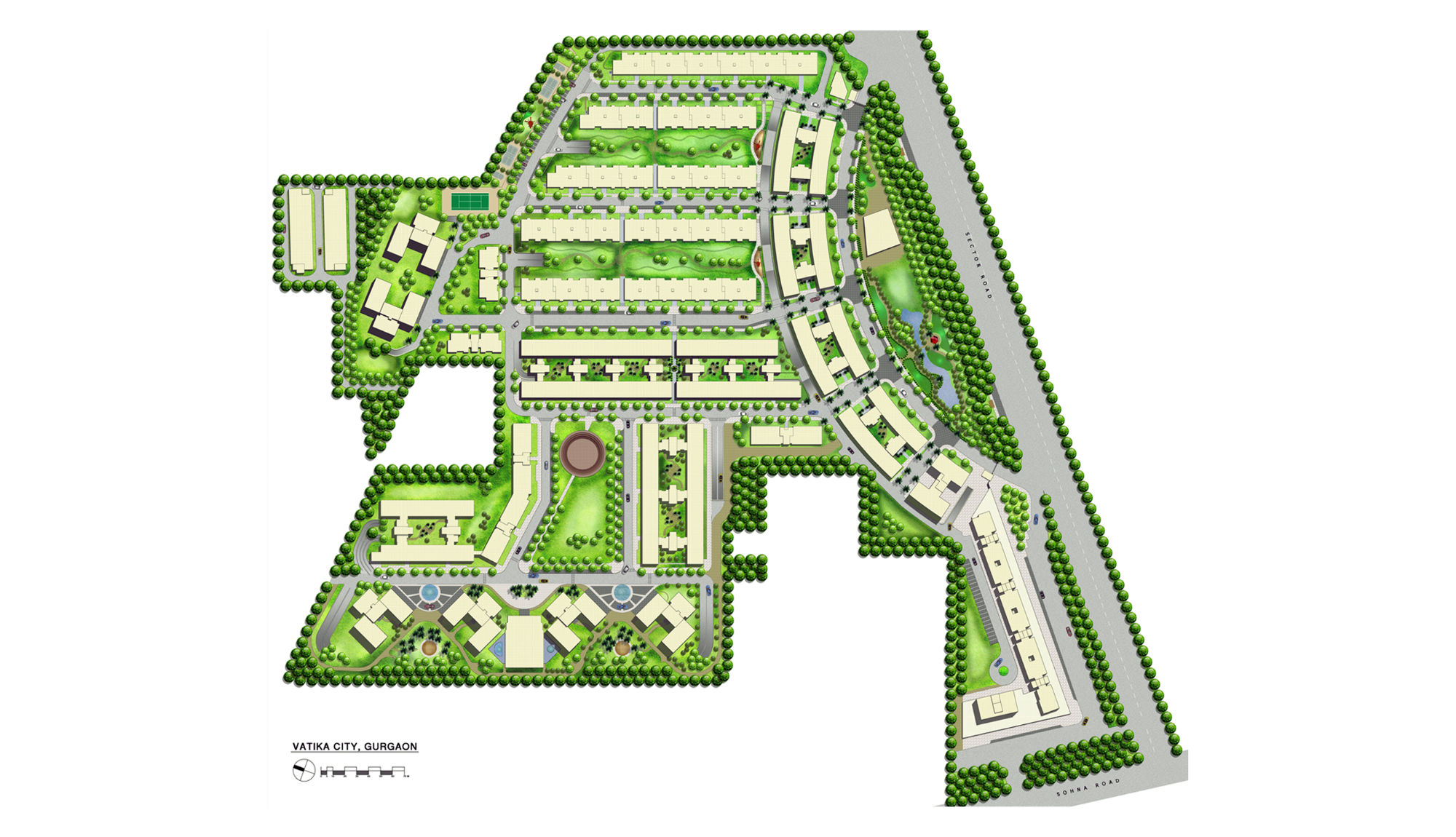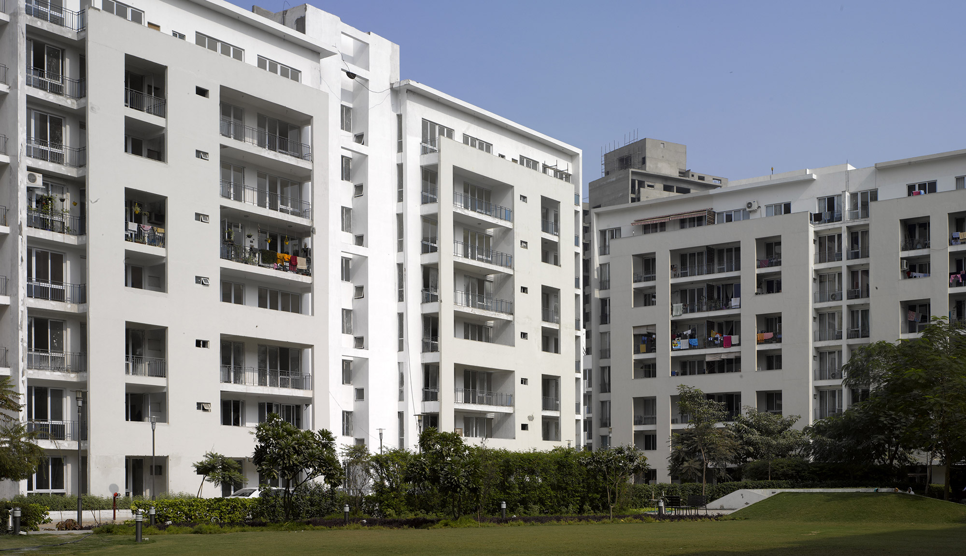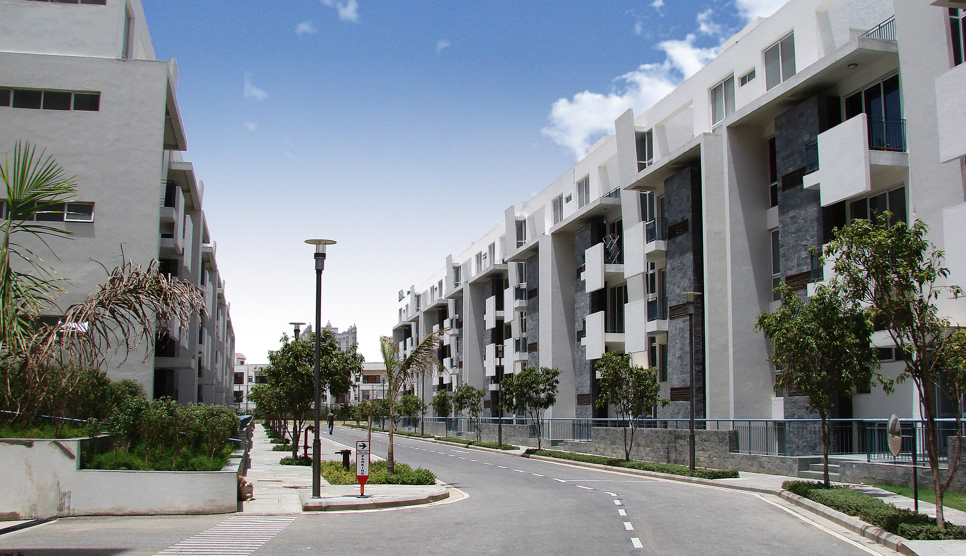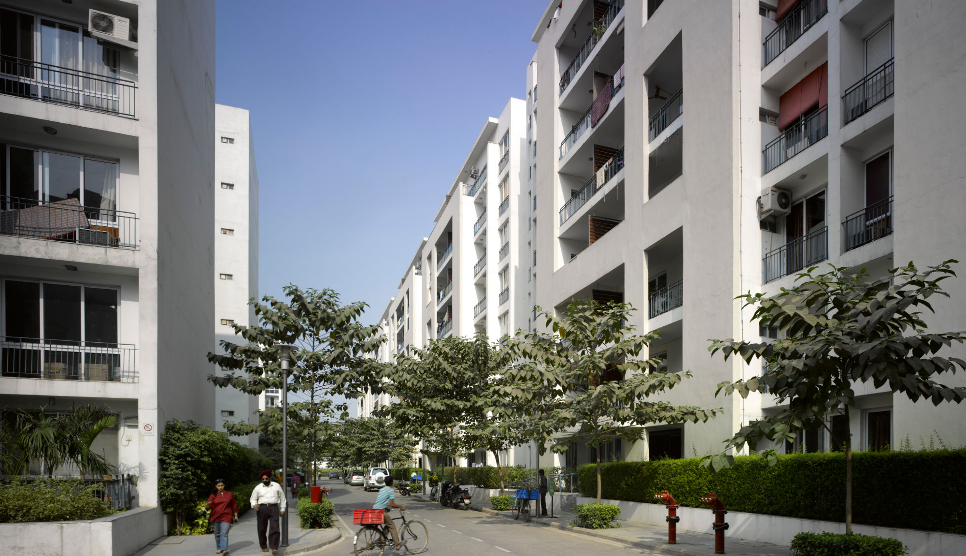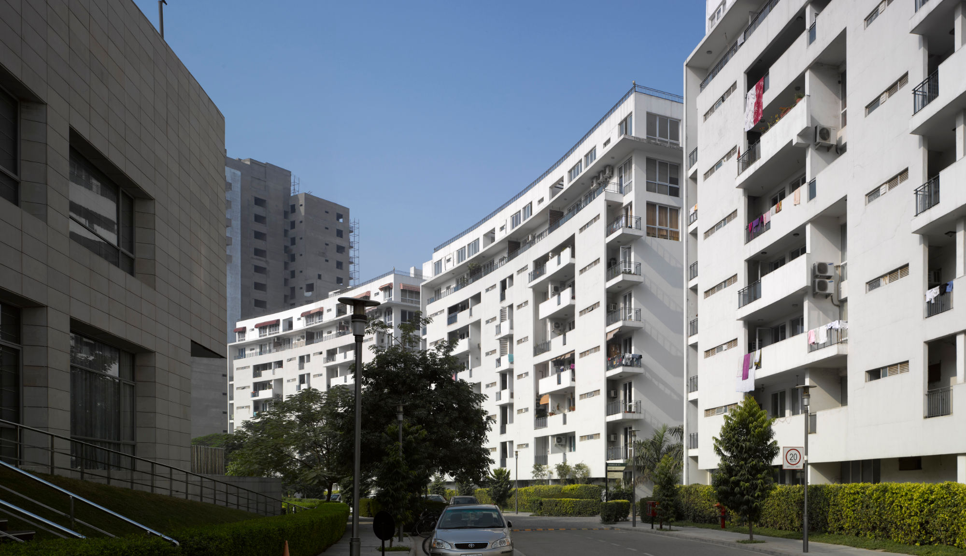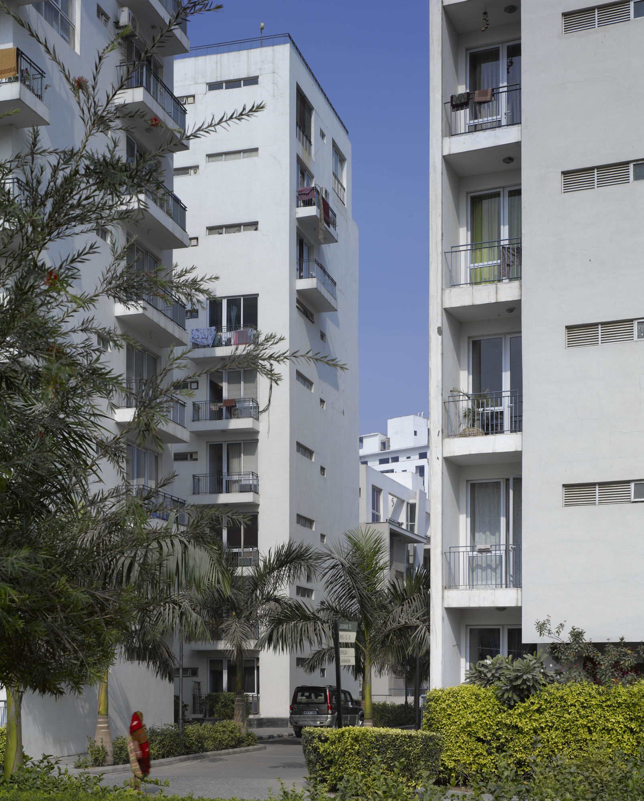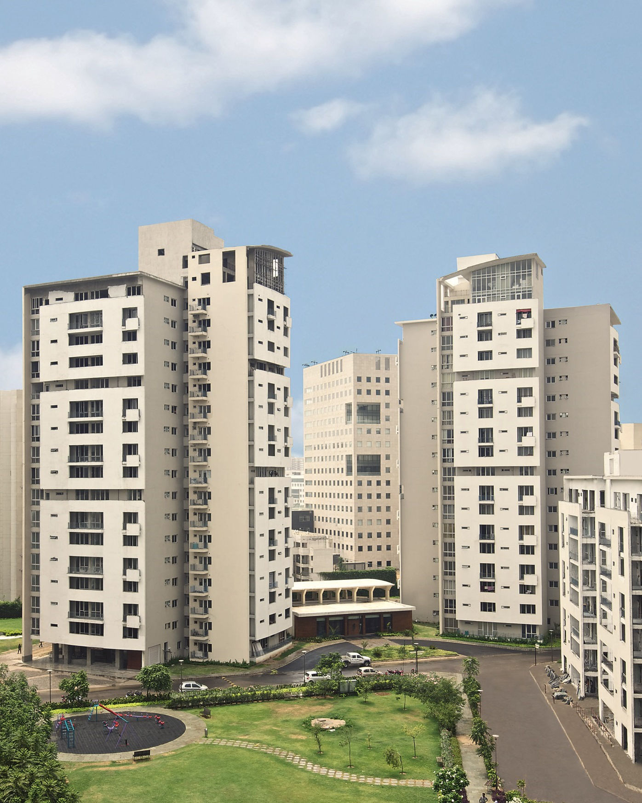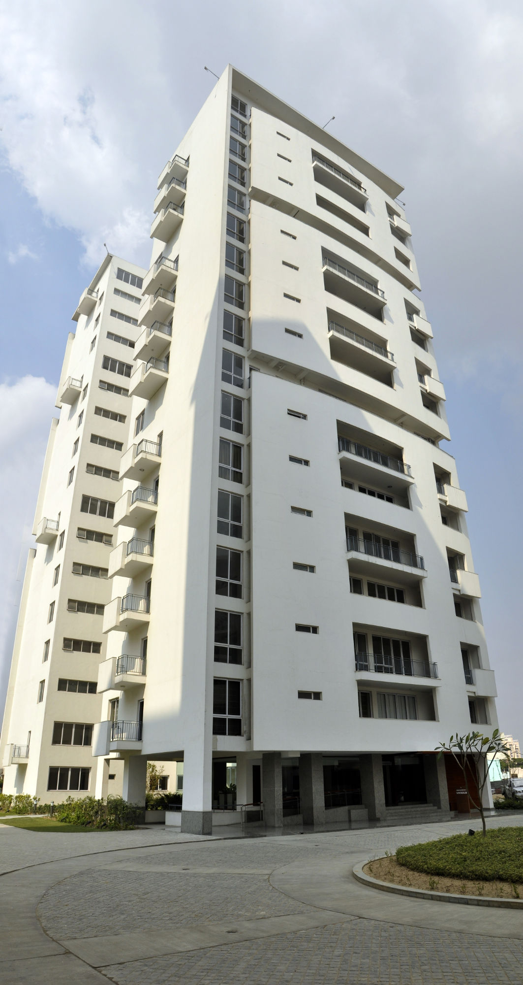Vatika City
The site is organized as a legible network of traditional streets and open spaces. Upon entry, one travels along the Crescent Park Road. This gently curving thoroughfare feeds a series of radiating tree lined streets leading to and from a distinct set of neighbourhoods, each characterized by a specific building typology and open space treatment. Back to back low rise row houses enclose a series of common mews, while mid rise courtyard blocks define the parks and serried towers stand tall within a garden setting. Parking is discreetly set below grade and offers direct access to the houses which rise above.
All of Vatika City's buildings share a vocabulary inspired by traditional Indian design precedents realized in a contemporary architectural language. The narrow building cross section enabling natural ventilation, the use of screen walls and deep overhangs for shade and privacy, and the courtyard as a place of cool shadow and common use offer a sensitive response to climate and culture.
LOCATION
Gurgaon, India
CLIENT
Vatika Group
STATUS
Completed 2014
