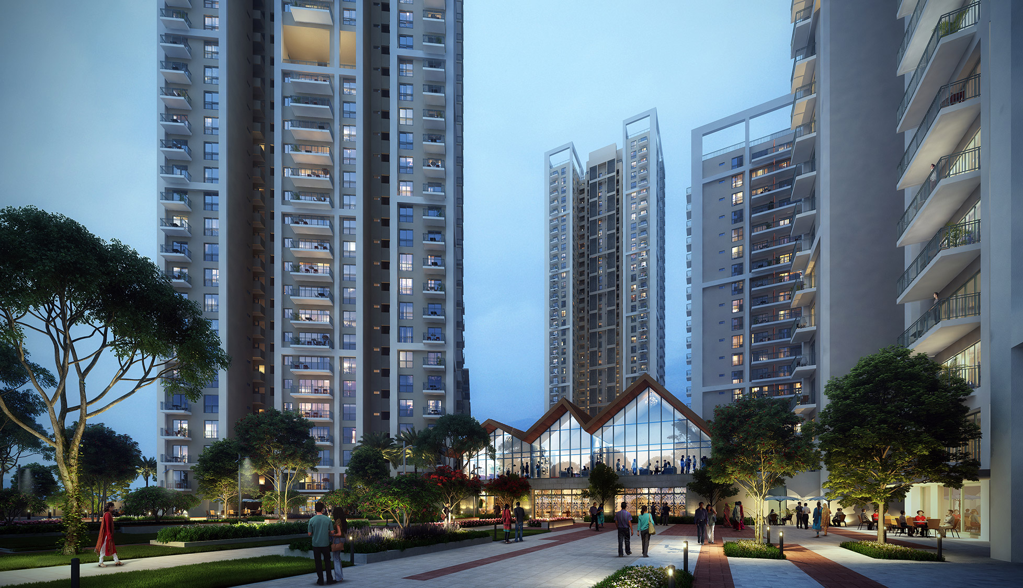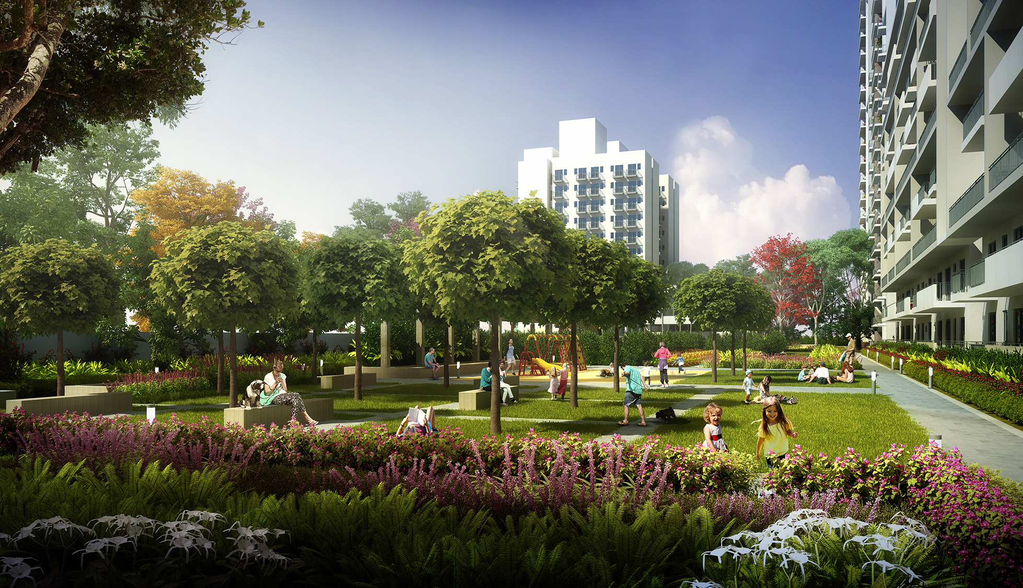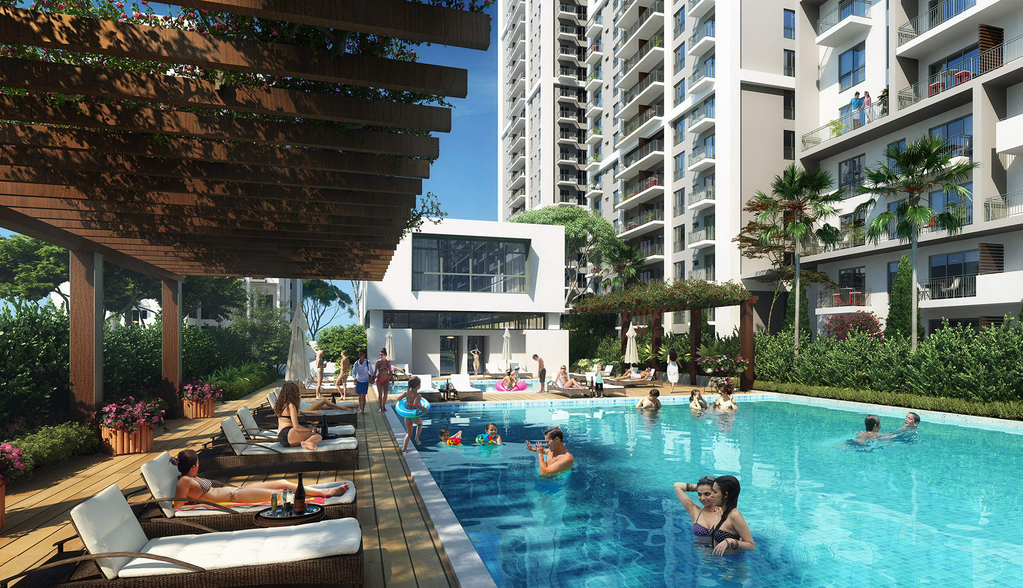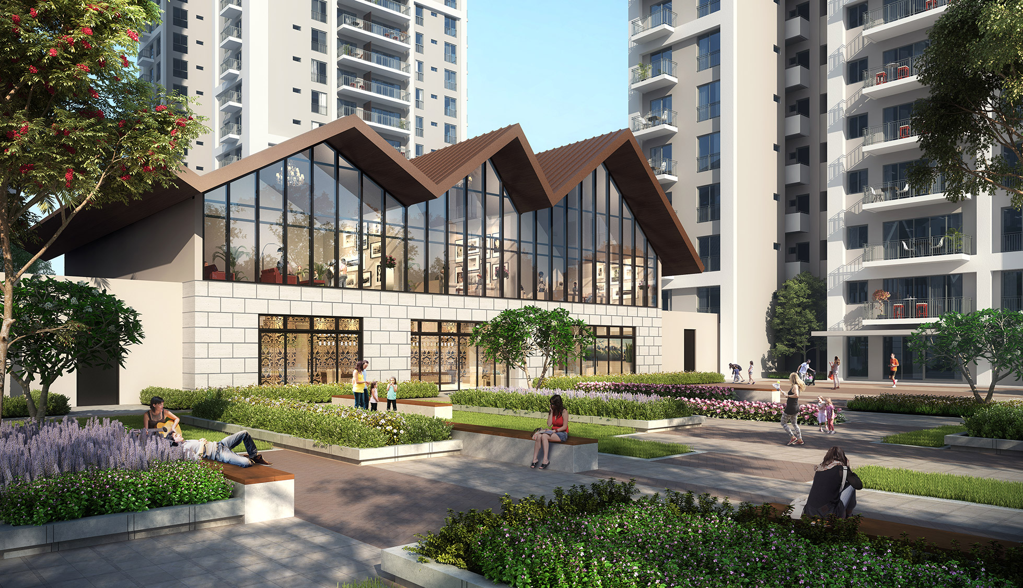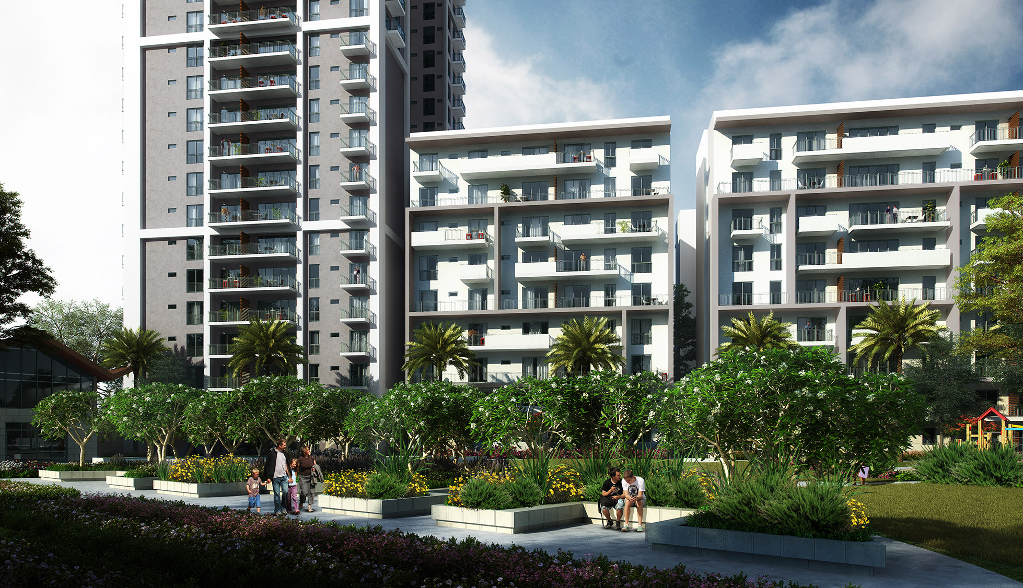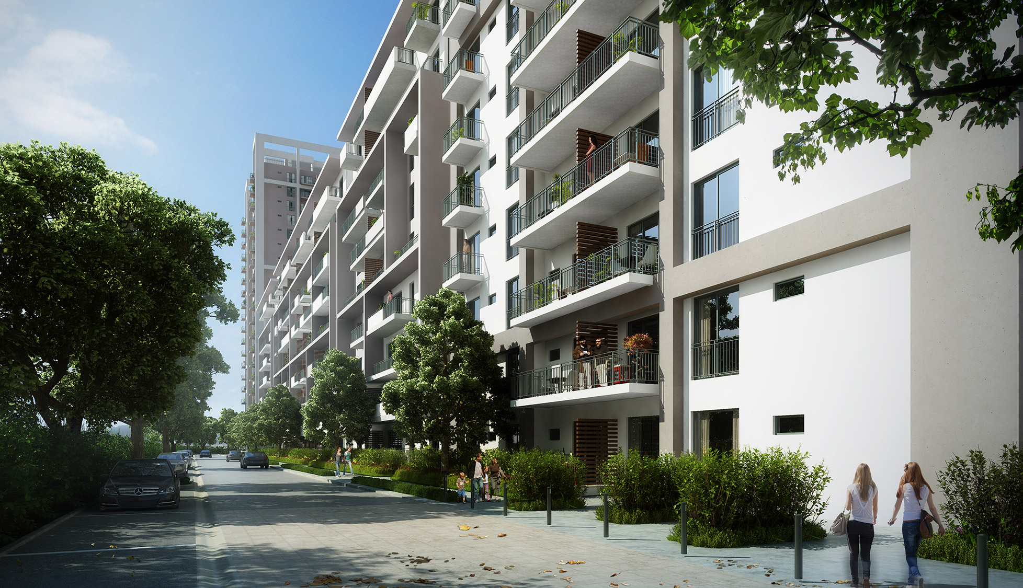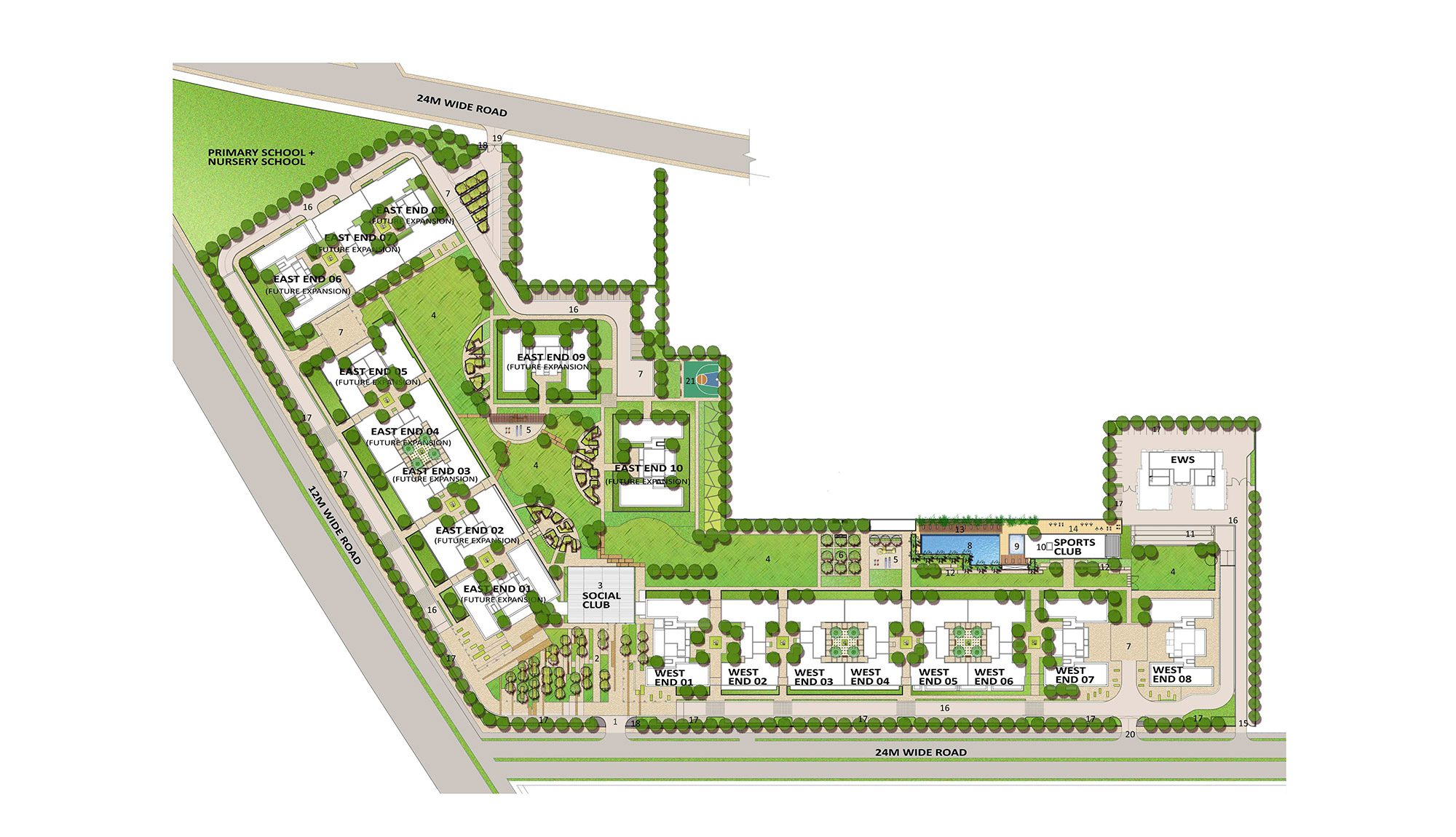Turning Point
The design responds positively to the opportunities presented by its extensive site with a layered architectural composition. The edges of the development are defined by a strong perimeter of conjoined tower and midrise building blocks. At the convergence of the perimeter blocks a “turning point” is formed at the northwest corner of the site. As the hinge between the two phases of the development, this pivotal urban plaza is defined by ground floor convenience retail shops housed in the base of the two flanking towers and features a freestanding central Social Club housing games rooms, spaces for meeting and dining, and a café.
All of the buildings are unified by a shared landscaped podium. This verdant rolling Park presents a continuous pedestrian environment and features play areas, ball courts, and access to both the upper level of the Social Club and a Sports Club offering a gymnasium and outdoor swimming pool.
Vatika Turning Point is designed as a family - oriented pedestrian - friendly environment. Vehicular traffic is minimized by the provision of direct access to and discharge from the basement parking areas in close proximity to the site entry gates. Within the site, vehicular traffic is limited to the perimeter, with ground level parking extending from the tree - shaded surface car parks for visitors contiguous with covered parking areas within the Podium for the residents.
Announcing the presence of Vatika Turning Point on the skyline, seven high rise towers house a mix of 2, 3 and 4 Bedroom units. Houses in the sky, each of the well – appointed apartments offer multiple exposures. All towers feature generous ground floor Lobbies with ground floor vehicular drop - off. Bookended by towers, three sets of interconnected midrise courtyard blocks feature entry through large landscaped internal courtyards at the podium level, drawing residents through a gracious transition space between the Park and the private realm of the individual 3 and 4 Bedroom apartments. Alternating courtyards are defined as passive spaces for the quiet enjoyment of the residents.
Throughout, the apartments have been carefully planned to maximize usable space and allow a superior degree of interior finish and amenity. Balconies for family use are ample and extend all Living Rooms. With the exception of the 2 Bedroom units, all apartments feature no less than two and as many as three Master Bedroom suites. Many of the units are equipped with an adjoining Utility Room and many of these are directly connected to the Kitchen.
All of the buildings comprising Vatika Turning Point share an architectural vocabulary inspired by traditional Indian design precedents realized in a contemporary style. The narrow building cross - section enabling natural ventilation, the use of balconies and overhangs for privacy and shade, and the courtyard as a place of cool shadow and contemplation offer a sensitive response to climate and culture.
LOCATION
Gurgaon, India
CLIENT
Vatika Group
STATUS
Currently Under Design

