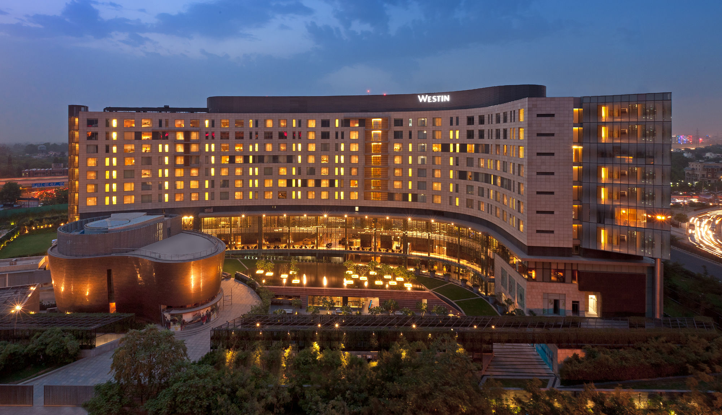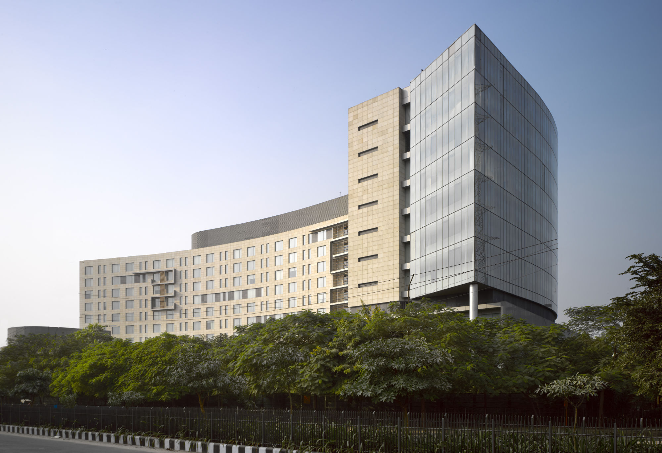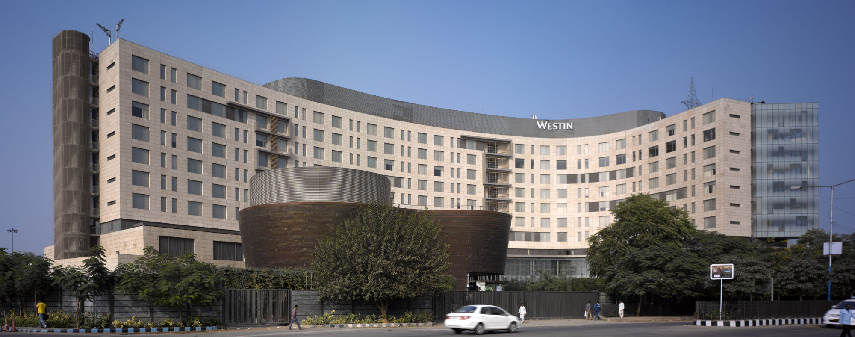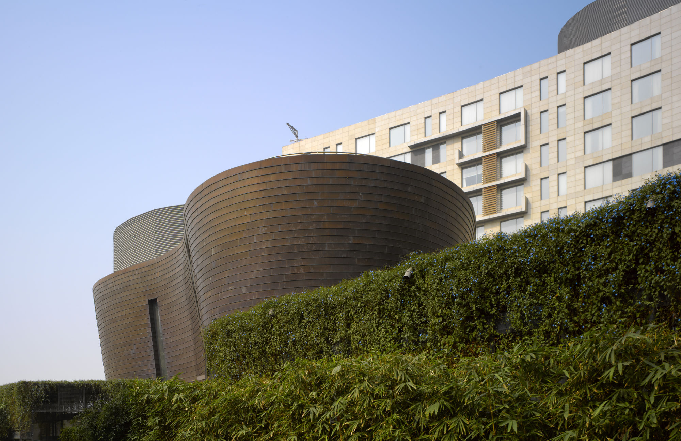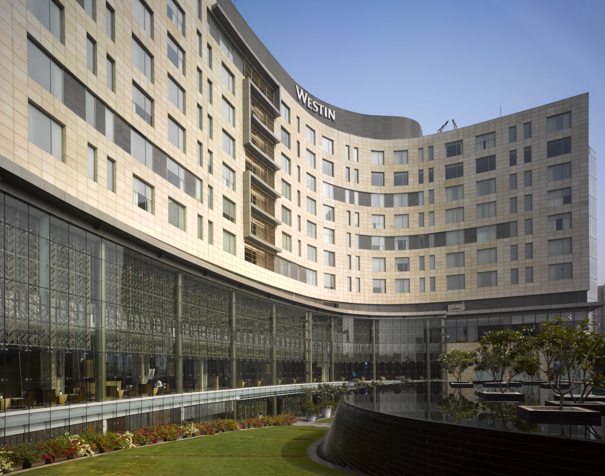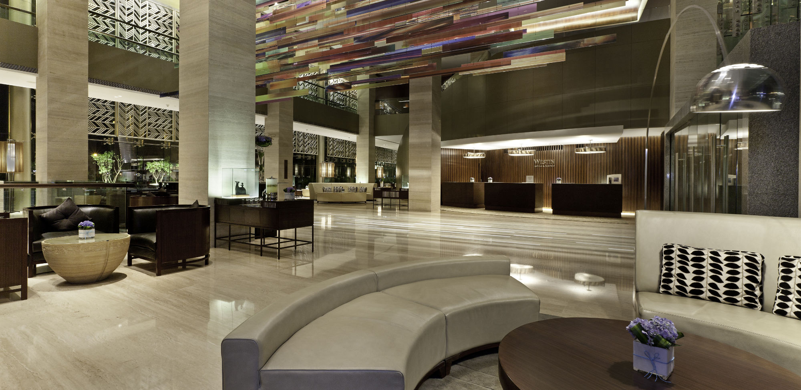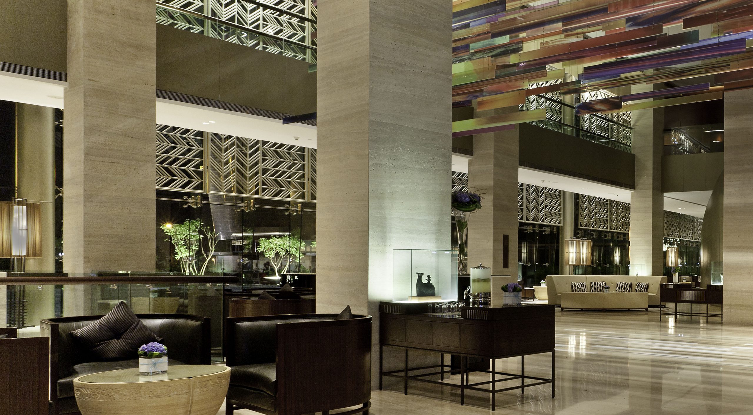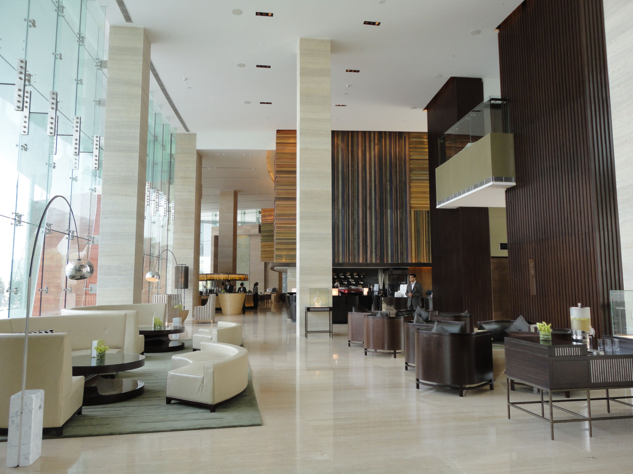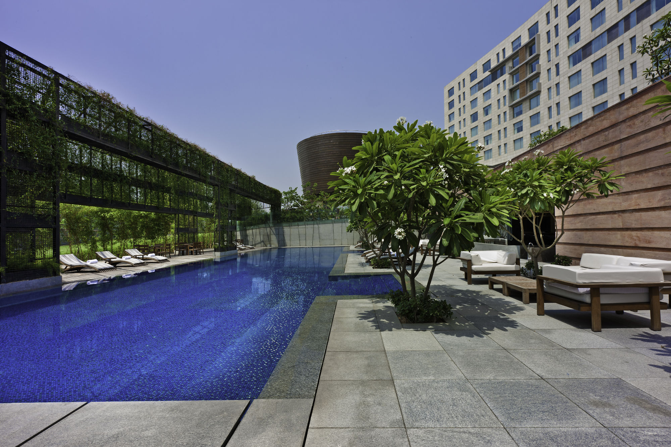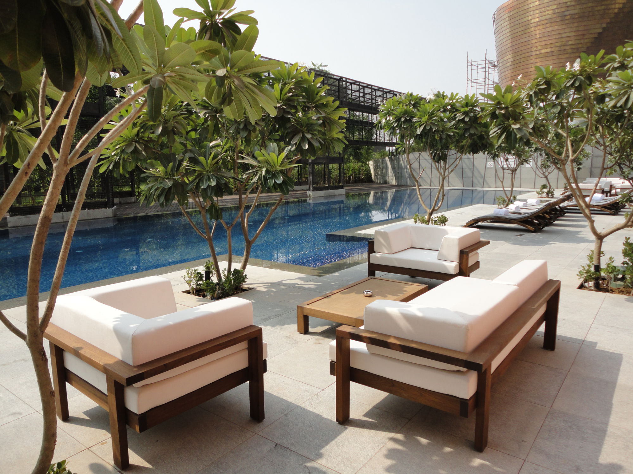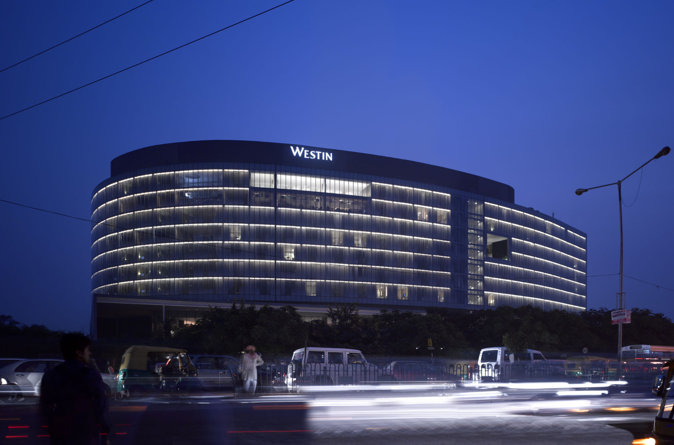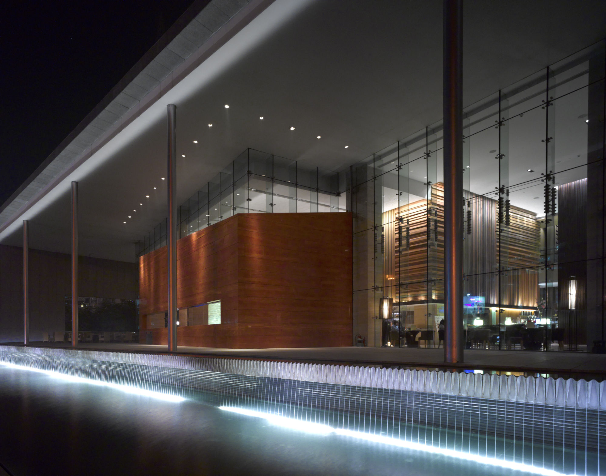The Westin, Gurgaon
The Westin Gurgaon is a 310 key, five star luxury business hotel which opened for business in 2010. The site is located in the heart of the IT and business hub of Gurgaon, surrounded by an elevated National Highway and major transport arteries on all sides. The self contained complex responds to its elongated site and the sea of movement, which surrounds it by offering an oasis of calm achieved through a composition of formal, spatial and material oppositions.
Buffered from the highway by a zone of dense vegetation, the north elevation presents the public, entry face of the hotel as a layered arrangement of distinct architectural elements which have been layered both horizontally and vertically. The visitor enters beneath a glass Porte Cochere canopy, which bridges a building length still pool. An elevated two storey open faced granite Podium affords views from the street and from within, and contains a set of object buildings housing the rhomboid All Day Dining Restaurant in travertine, a cylindrical Front Office in hammered bronze and rectilinear Function Room in green marble.
A second glass Porte Cochere canopy provides independent access to the glazed Pre–function Lobby, adjoining the solid double height sandstone Ballroom, which in turn spills out into a generous landscaped Outdoor Function area to the west.
Completing the composition, and floating above the Podium on a recessed plenum of black granite, the sweeping asymmetrical convex curve of the 7-storey Guest Room Wing offers a dynamic contrast to the anchoring 2-storey base. On the north face, the Guest Room Wing is fully glazed in floor to ceiling panels of fritted glass, which vary in their degree of density in relation to their degree of solar exposure. At night, the luminous façade becomes a beacon, signifying the hotel in its urban setting.
A further sense of contrast to that achieved in the vertical composition is experienced as the visitor continues to traverse the site. Upon arrival into the glazed, double-height Lobby/ Lounge, the visitor transitions from the formal, public face of the complex toward the inner sanctum of the generously landscaped Court. Fully embraced by the concave form of the Guest Room Block extended to the depth of an additional storey below the Lobby/ Lounge, the central feature of the Garden Court is the plateau of an infinity edged Fountain supported above convex battered stone spillway walls. Housing the Gymnasium and support areas, this form encloses the Swimming Pool areas further to the south as the zone of greatest privacy in contrast to the active areas of the Garden Court. A full length vegetated screen wall softens and defines the southern boundary of the site.
Rising beyond the battered, textured walls of the water table, the outward canting walls of a kidney shaped Signature Restaurant / Nightclub are shingled in sheets of smooth bronze. The internal double loaded corridor of the Guest Room Wing provides a continually unfolding spatial experience. The curving geometry of the Guest Room Wing, with its wedge shaped radial bays, afforded the opportunity to explore the design of distinctly different Guest Room types from north to south. While the rooms on the north set the Bath close to the entry and the Bedroom beyond within a single bay, the south facing rooms are comprised of a single bay Bedroom alongside a half bay Bath. In contrast to the fritted glass expression of the north façade, the southern exposure of the Guest Room Wing is expressed as a solid sandstone façade penetrated with deeply punched openings.
LOCATION
Gurgaon, New Delhi
CLIENT
Vatika Group and Starwood Hotels International
STATUS
Completed
