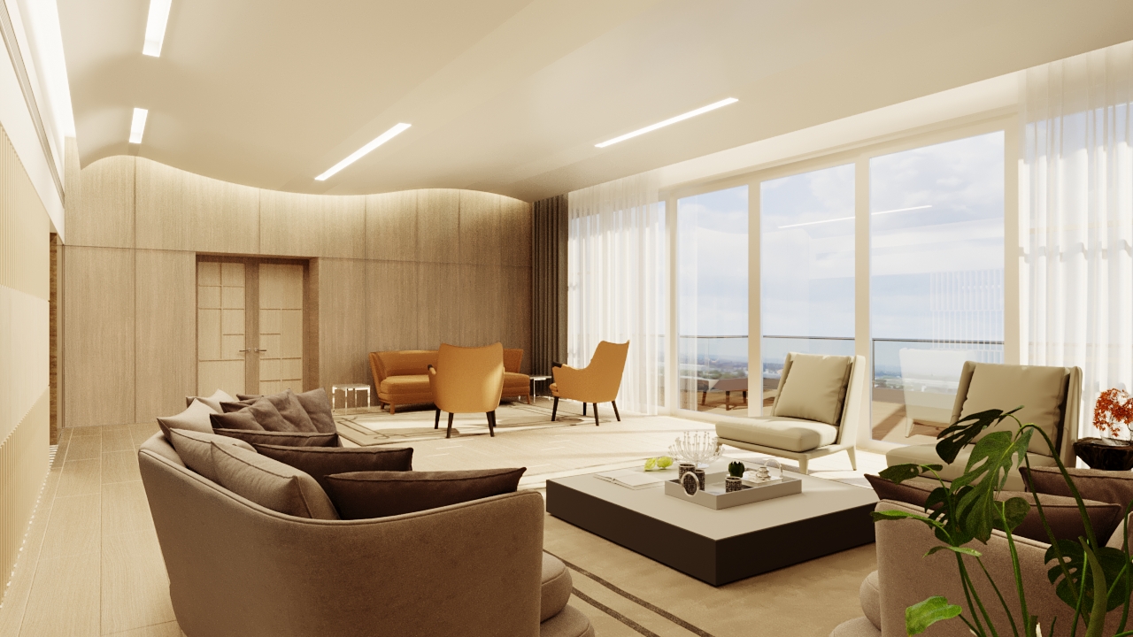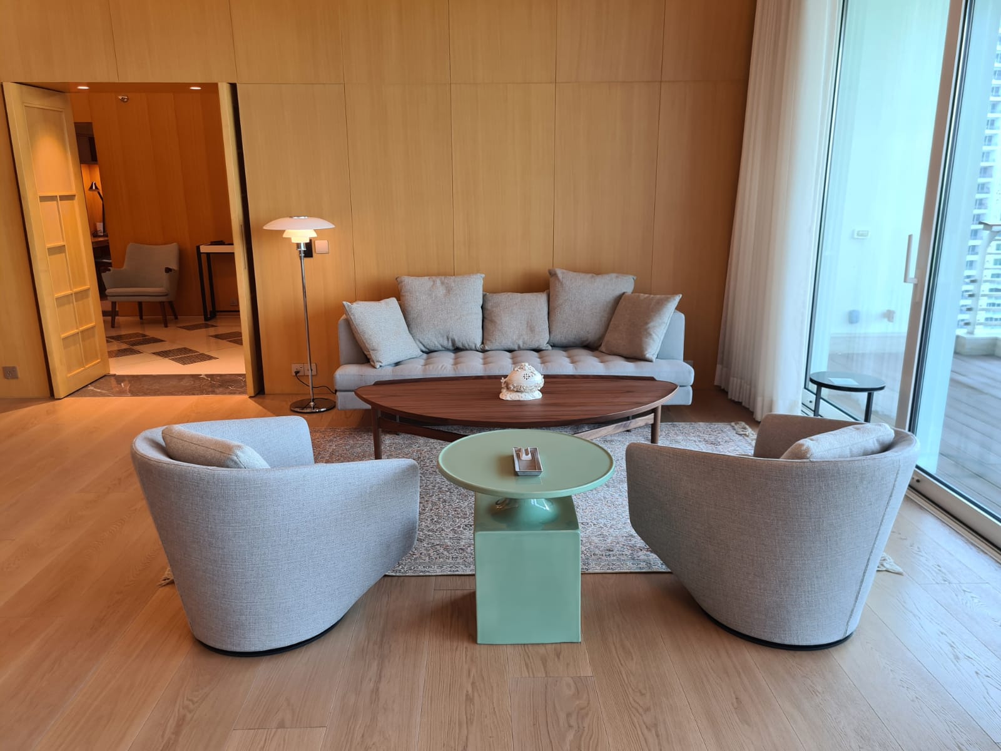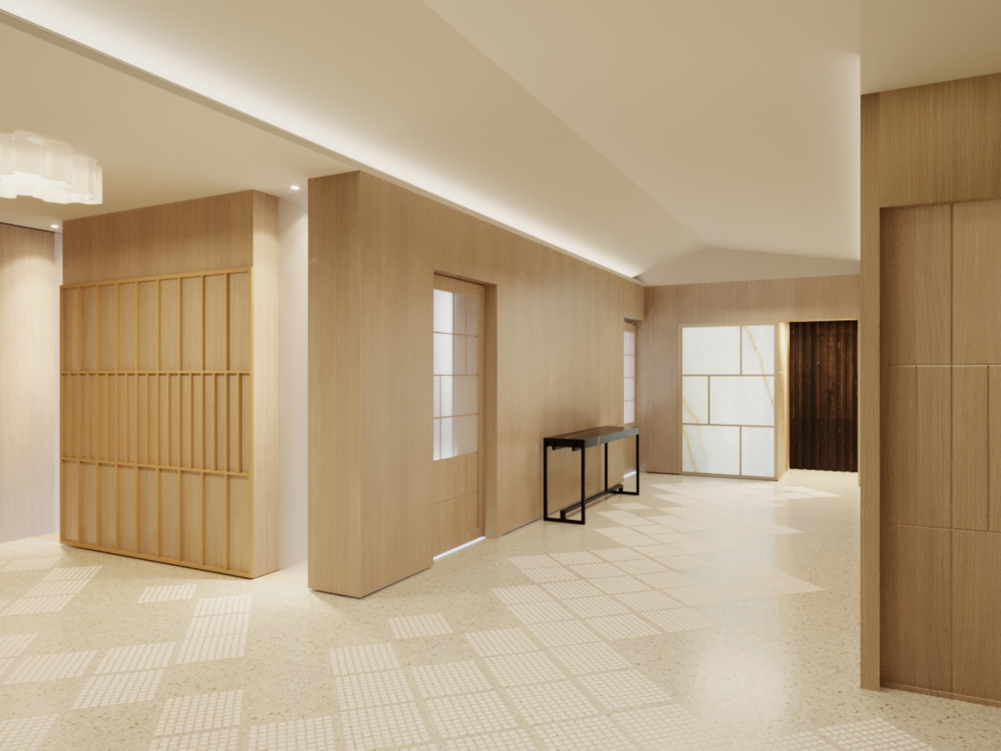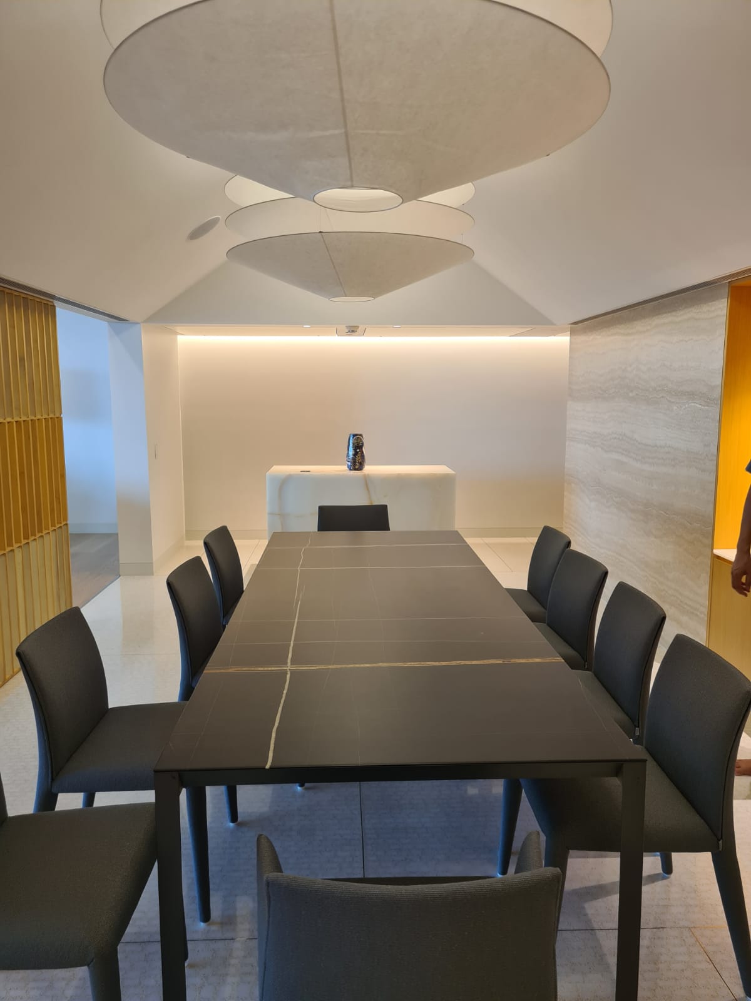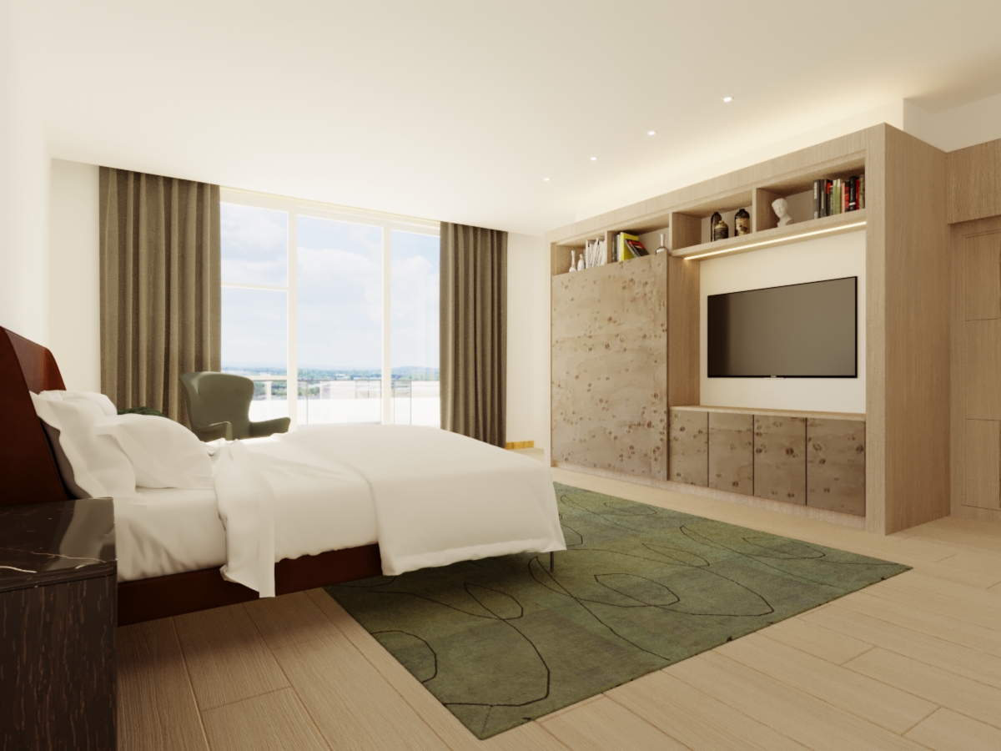Private Residence
A generous full-floor apartment on an upper level of the Camellias Development in Gurgaon, the residence is conceived as a house in the country, each space endowed with a specific identity. Beginning with the private Lift Lobby, the moment of arrival is designed as an external forecourt, having a textured full-length travertine wall opposite the lifts, a floating ceiling plane and a floor of rustic terrazzo stepping stones. Immediately inside the house, the main circulation route features an asymmetrical gabled roof. Paved in a pattern of diagonally-placed handset terrazzo squares and lined with paneled wood walls and gridded doors, this space leads to the several zones of the house. To the east, the Living Room, with its full-length balcony is characterized by an undulating ceiling plane evoking a cloud formation, while the adjoining Dining Room features a steeply-sloping roof crowned by a full length “skylight” . Living and Dining are conjoined by a wood screen wall. A discrete passage off the Dining Room provides access to the extensive Kitchen, Servant Wing and the building’s Service Core. To the west, the wood-lined Study and Master Bedroom Suite comprise the owner’s private quarters, while 2 secondary Bedroom Suites are accessed to the south. All Bedrooms are completed by full-width balconies. Furnishings include a curated mix of contemporary, classic and antique pieces.
LOCATION
Gurgaon, India
STATUS
Completed
