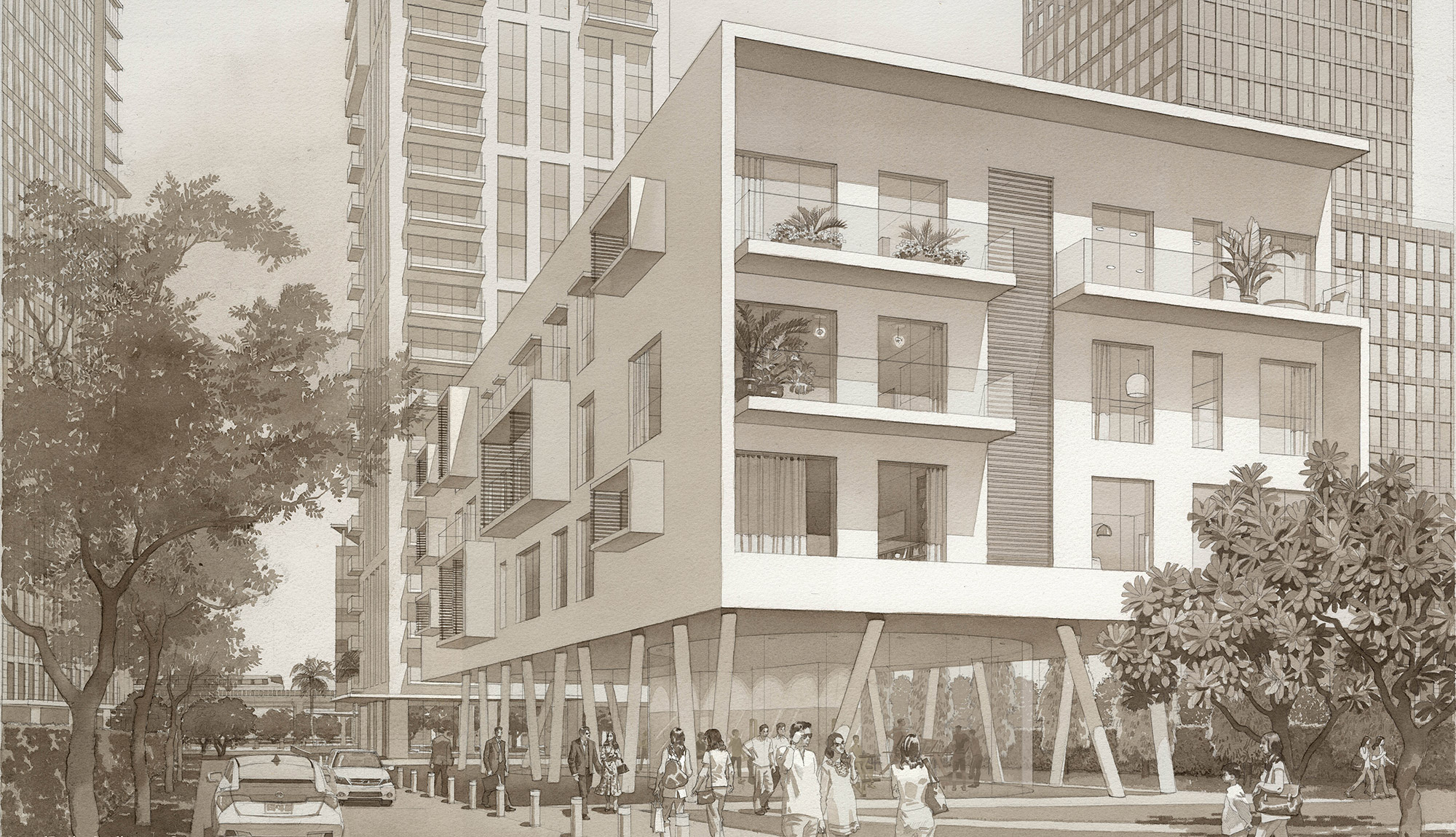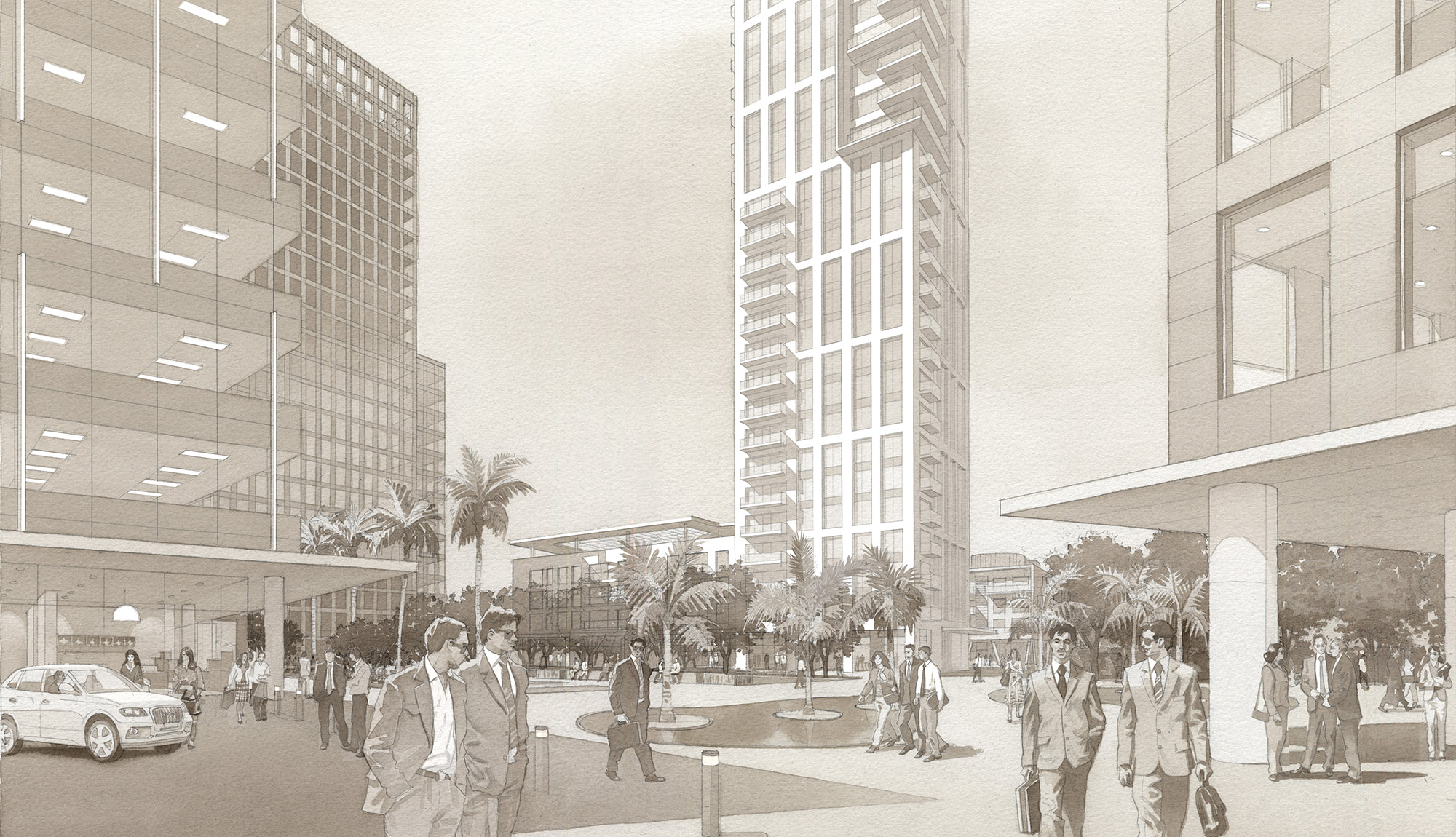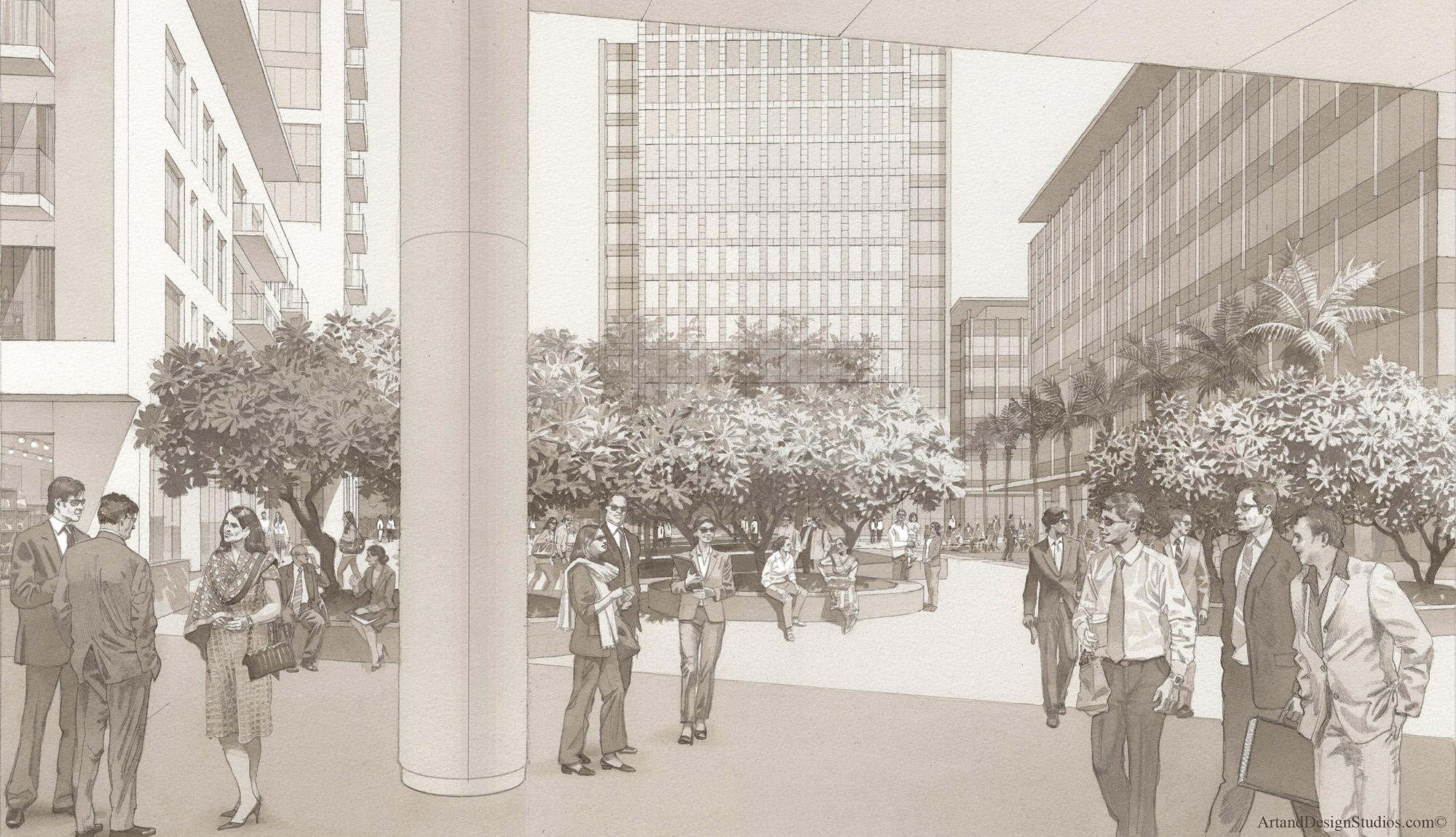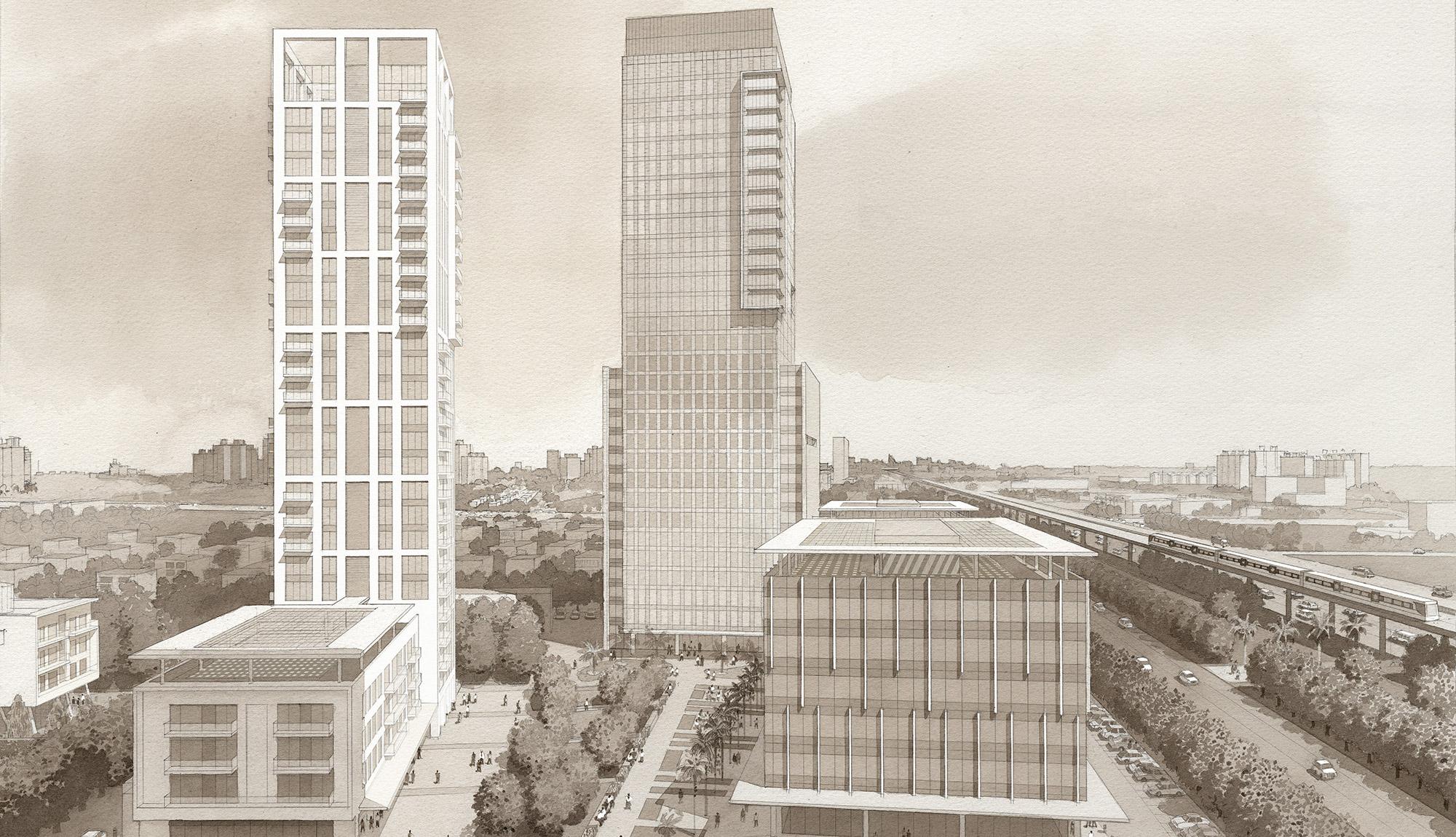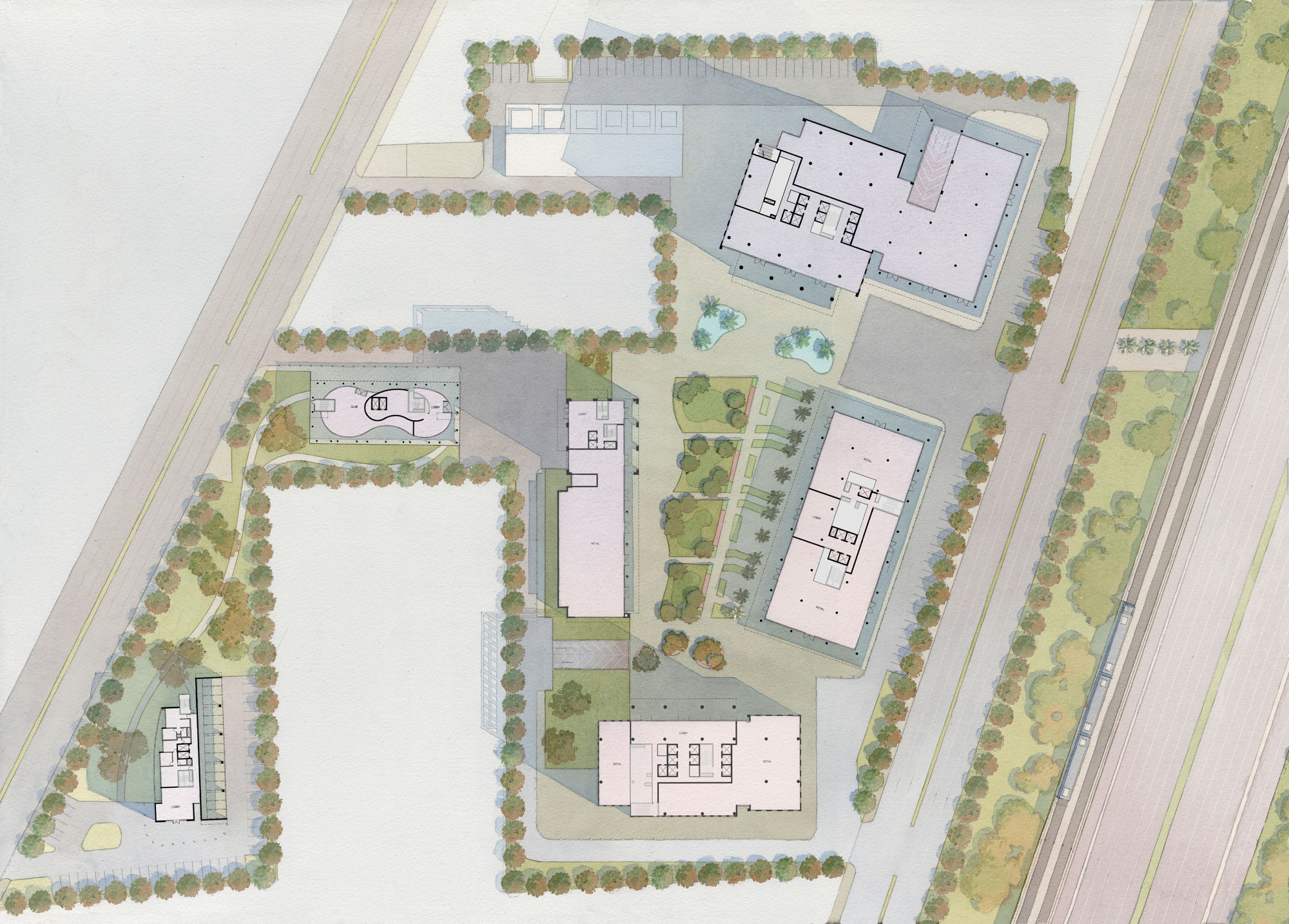One India Next
By virtue of dual frontages, the residential and commercial components of the community each have independent access. Vehicular traffic is confined to the perimeter of the site, maximizing open space availability and eliminating conflict between pedestrian and vehicles. Basement parking areas offer direct lift access to the buildings rising above.
Arriving at the commercial area, the generous urban piazza is defined by the surrounding buildings and ringed with arcaded retail uses at the ground floor. At once spacious and intimate, the piazza combines paved and green areas as well as water features and a variety of shade trees for the comfort and delight of the user. While informed by unifying principles of architectural composition, the surrounding office buildings vary in height and, while informed by principles of unified architectural composition, each present a distinct identity combining metal, stone and glass. Offering a variety of floor plates, the office buildings will accommodate a mix of large and mid – sized enterprises, contributing to the diversity of use.
The fourth side of the piazza is defined by the residential tower. Adjoining a low rise residential block, the tower serves as the interface between the commercial and residential areas, with retail uses on the ground floor engaging the piazza and the lobby facing the residential area.
The residential area is characterized by a naturalistic open space of meandering paths, rolling terrain and shade trees as a setting for three freestanding residential buildings. In addition to the tower, the midrise block anchors the southern corner of the group. Conveniently set between the tower and the midrise, a playful low rise building houses the ground floor Club in a tall, free – formed glass enclosure.
The apartments have been thoughtfully designed to offer comfortable accommodation for small families or non – family residents.
LOCATION
Gurgaon, India
CLIENT
Vatika Group
STATUS
Concept Design complete
