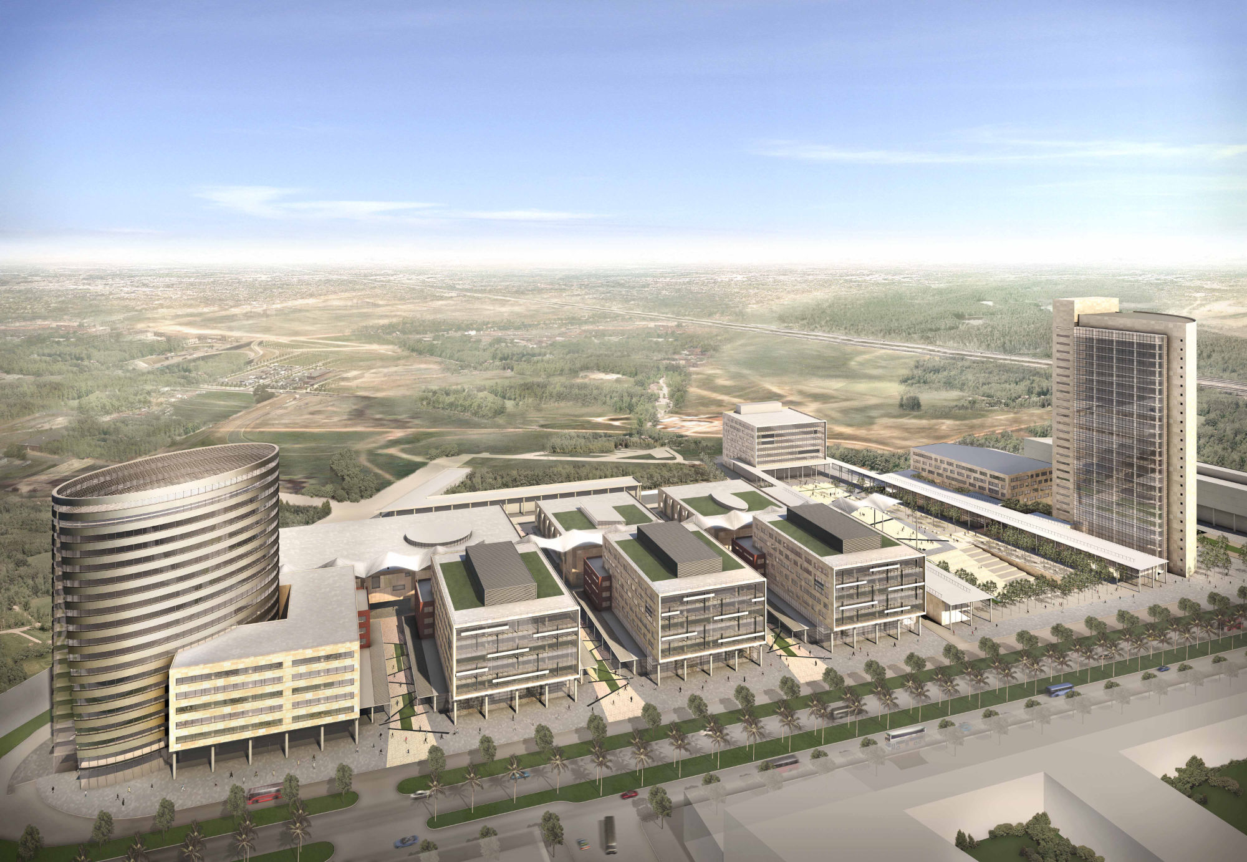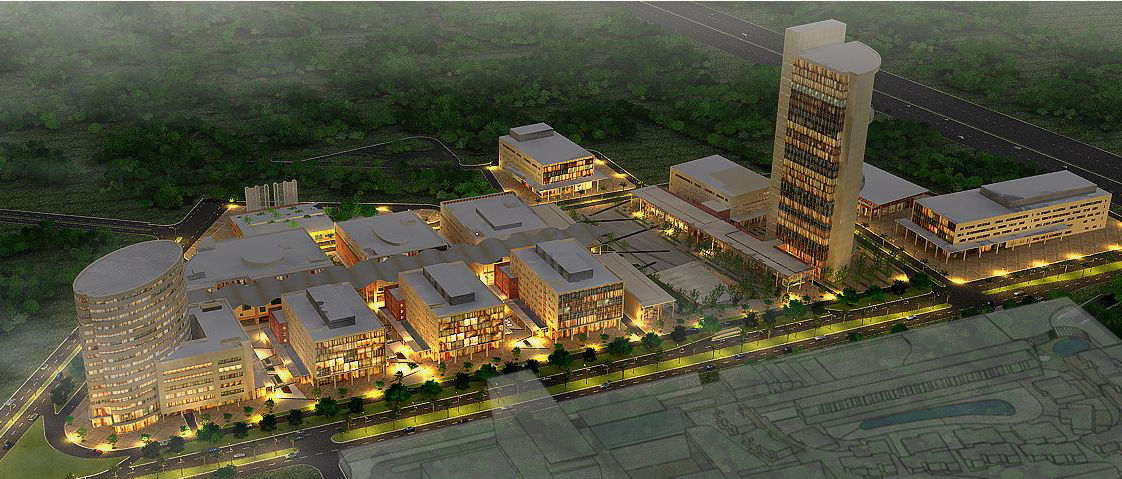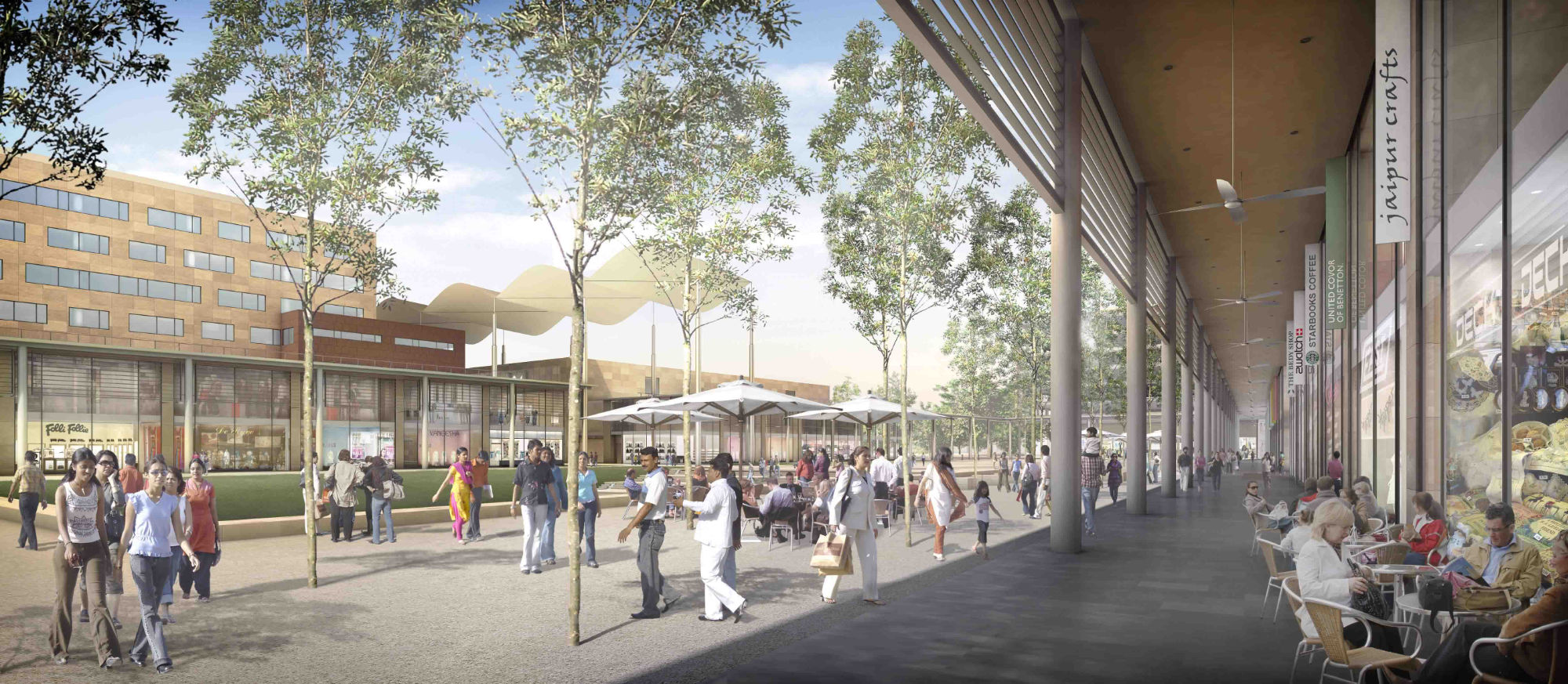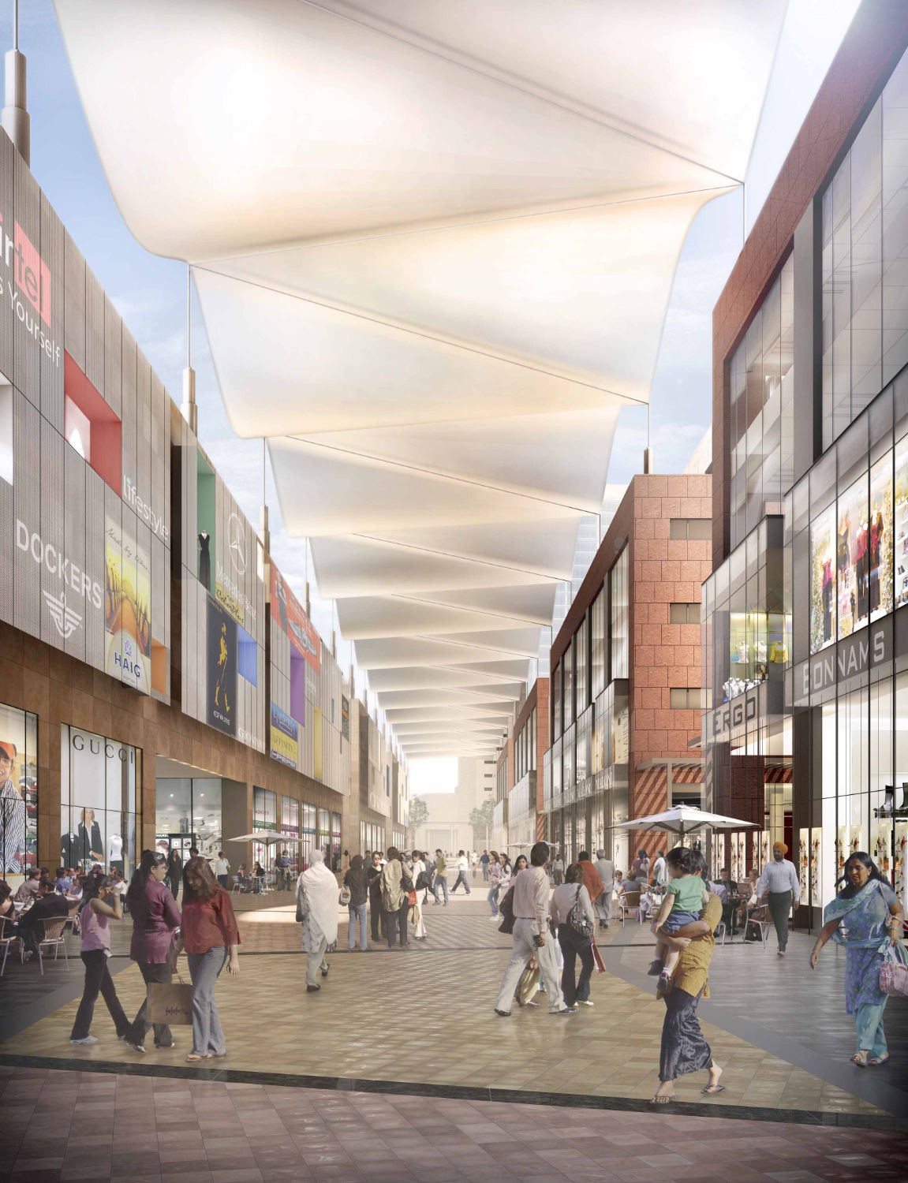Jaipur City Centre
The thirty acre retail and commercial City Centre is the primary gateway experience to the Studio u+a designed Vatika Infotech City. Inspired by the old city of Jaipur, it is an arcaded, shaded landscaped pedestrian environment rendered in local red and pink sandstone.
A landmark office tower anchors and announces the township on the skyline. The heart of the City Centre is the Piazza. Defined by a generous double height arcade, its west end opens to the City Boulevard. The Piazza offers shops, kiosks and tree shaded seating areas, and may accommodate large gatherings. Stemming from the Piazza, a fabric roofed Galleria extends the shopping experience to the north, terminating in a view to the Central Park. The Galleria is lined by mid rise commercial office buildings with ground floor retail use along the west, and a set of themed multilevel markets along the east. A series of quiet courtyard fingers extend from the busy Galleria spine to the perimeter of the site between the both commercial and market structures.
LOCATION
Jaipur, India
CLIENT
Vatika Group
STATUS
Partly Build



