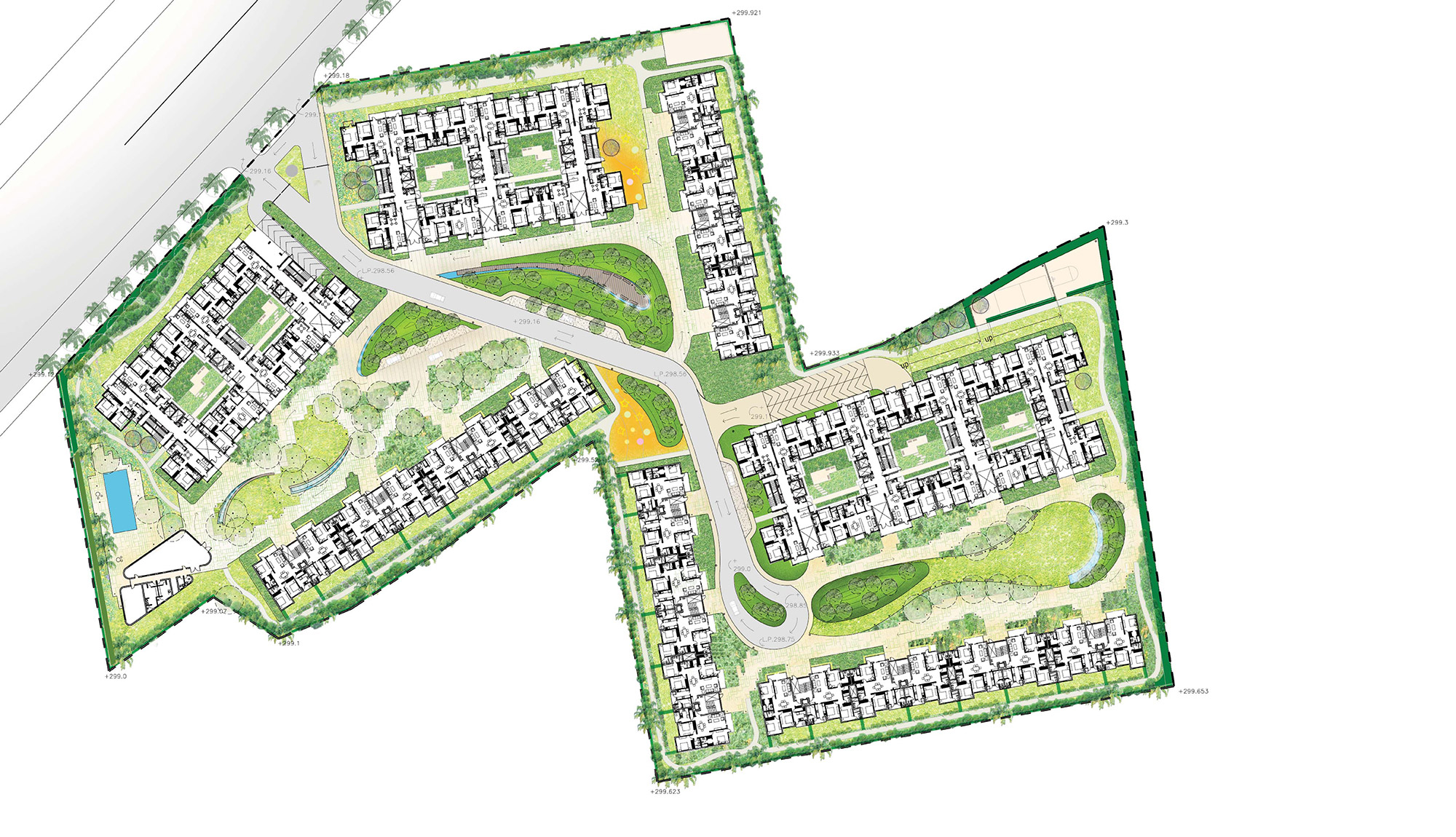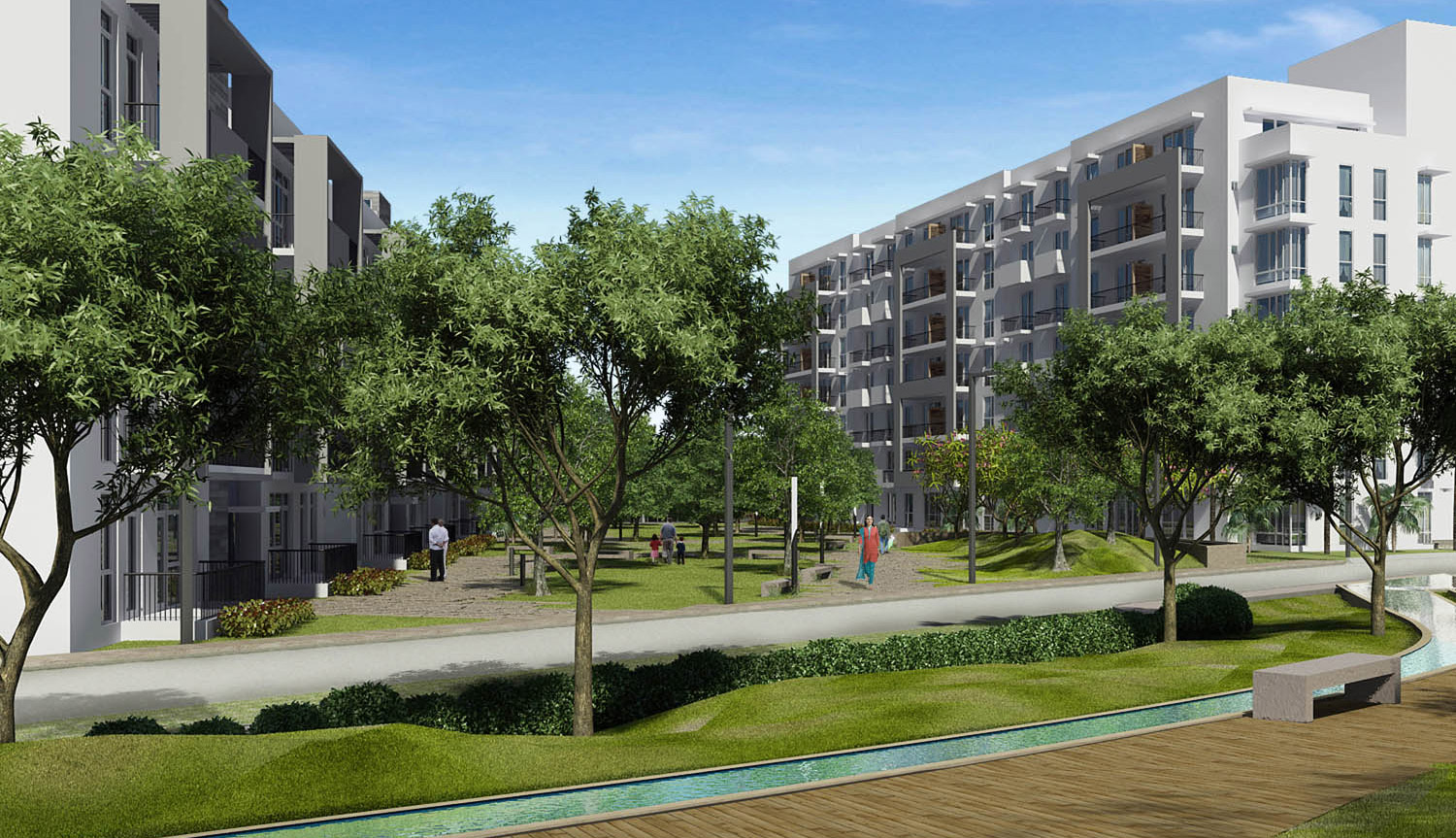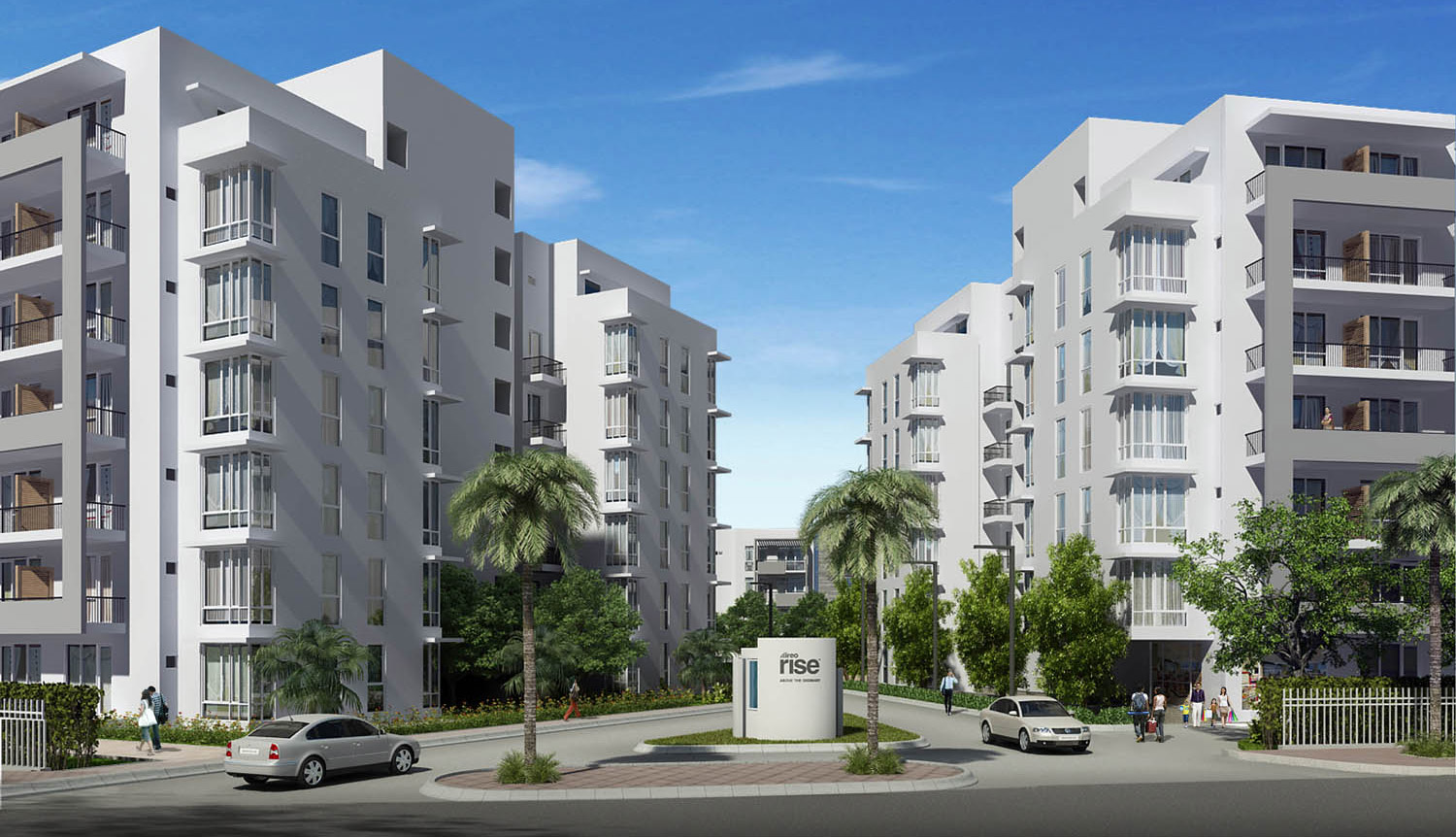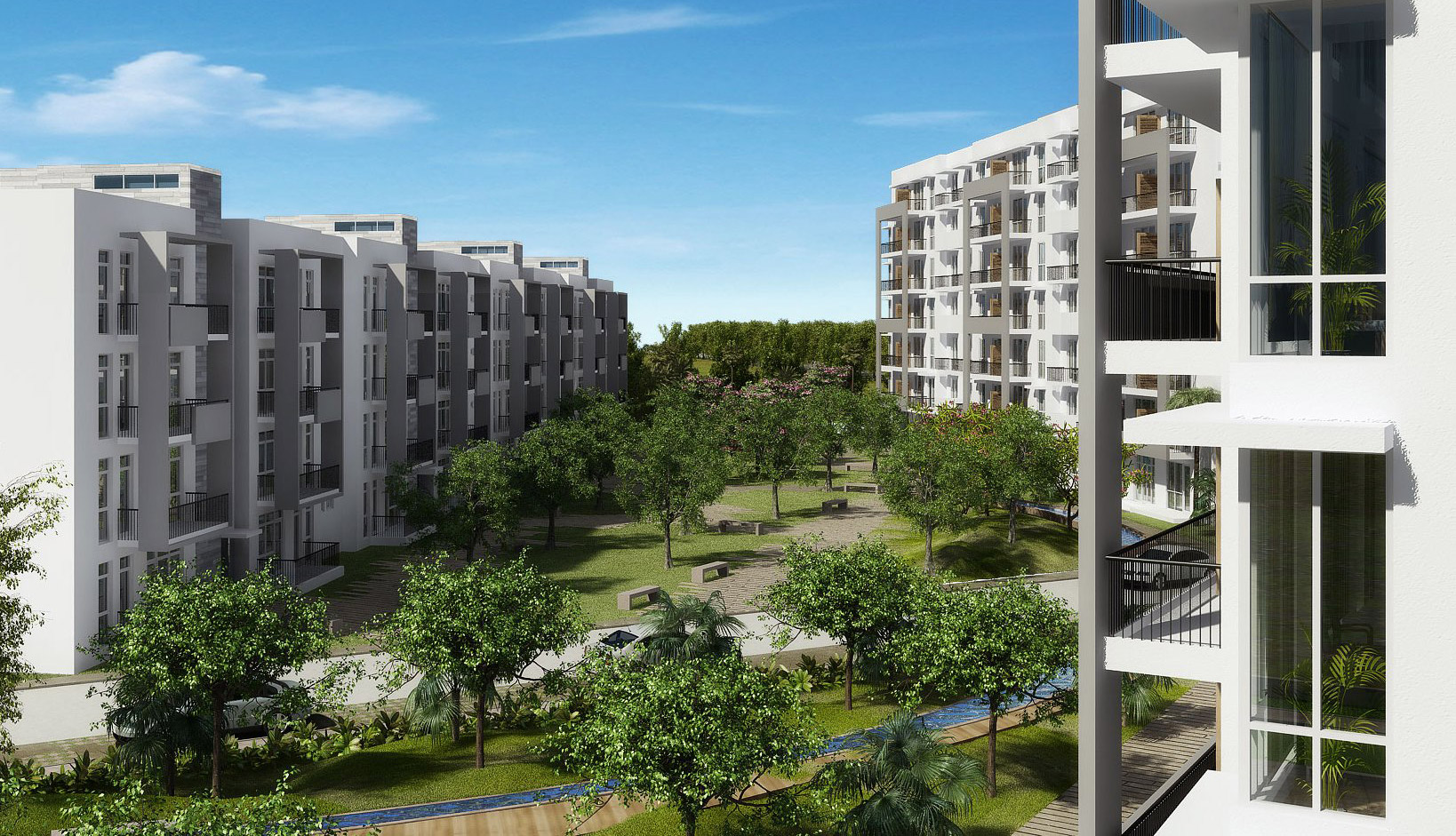IREO Rise
The seven acre bowtie shaped IREO Rise group housing is envisioned as a family oriented pedestrian friendly community of three distinct neighbourhoods joined by a single two way internal street. Three one way vehicular loops stem from the internal street to access the buildings which enfront the open spaces. While the vehicular loops are minimally demarcated with bollards their surfaces are contiguous with the adjoining pedestrian areas, serving to maximize the perceived extent of space available for pedestrian use.
In each case, the three neighbourhoods contain both lowrise and midrise blocks comprised of multiple buildings. The midrise blocks are set along the three northern boundaries, while the lowrise blocks parallel the southern, western and eastern edges of the multifaceted site, to maximize the exposure of natural light within the open spaces. While the entire perimeter of the site is available to fire tender access, it is conceived as a pedestrian greenway, immediately available to the adjoining ground floor units but accessible to all.
The distinct form of the three open spaces lends a specific identity to each. Common to all of the open spaces, the north – south grain of the paving and grove like plantations recall the memory of the agricultural landscape.
LOCATION
Mohali, India
CLIENT
IREO
STATUS
Design Completed 2011




