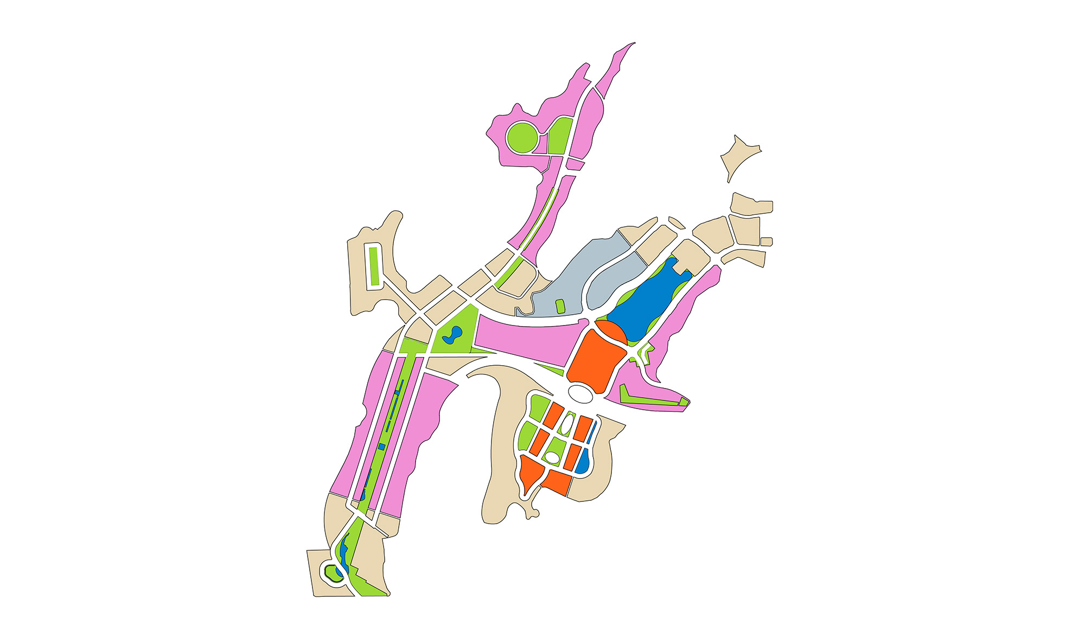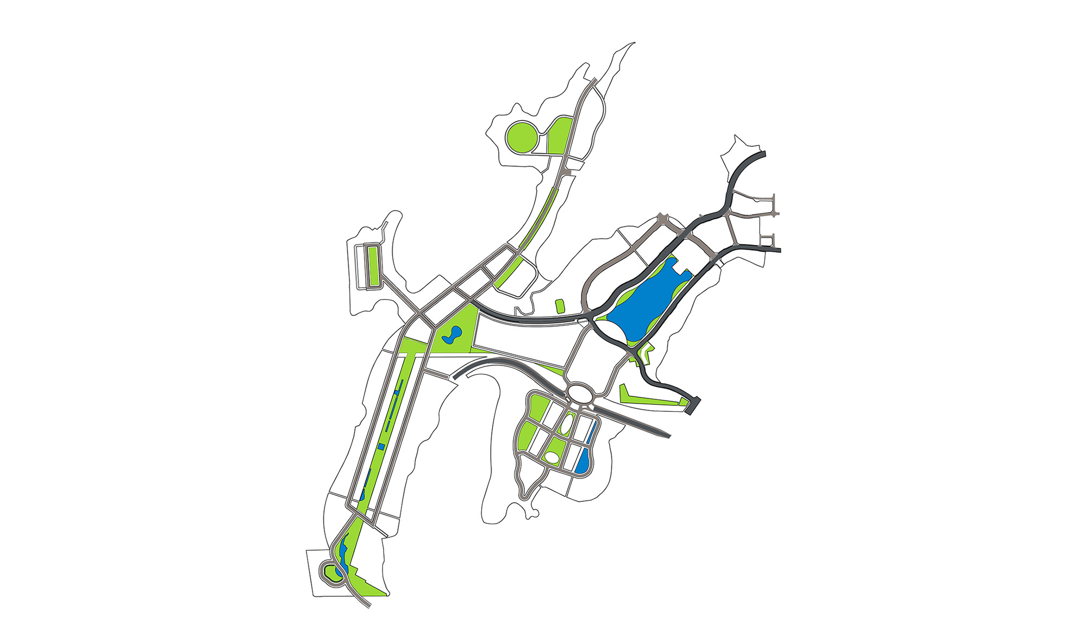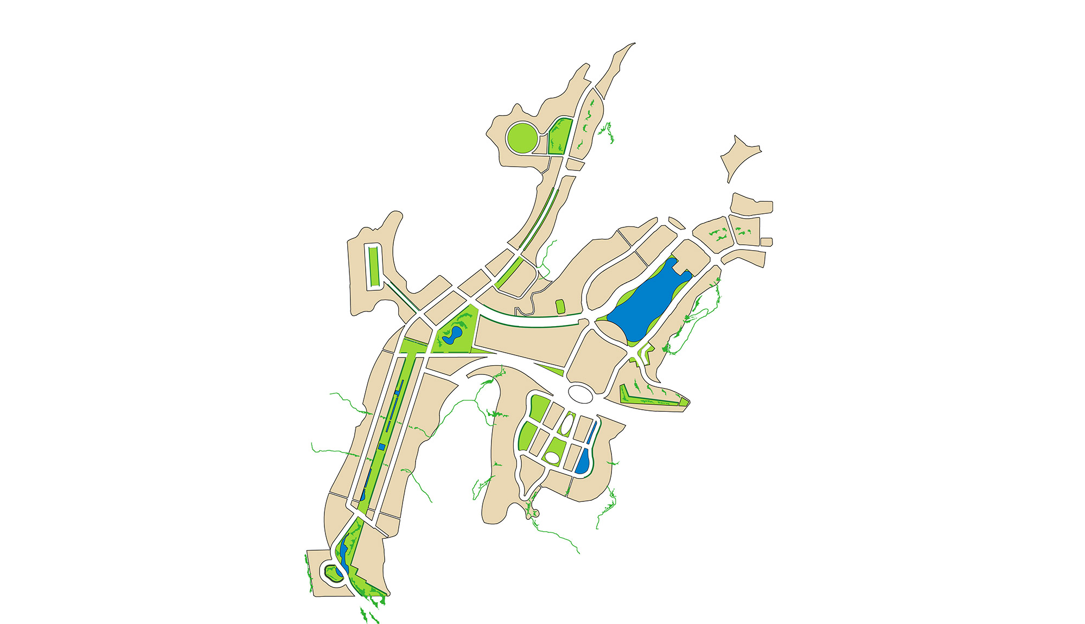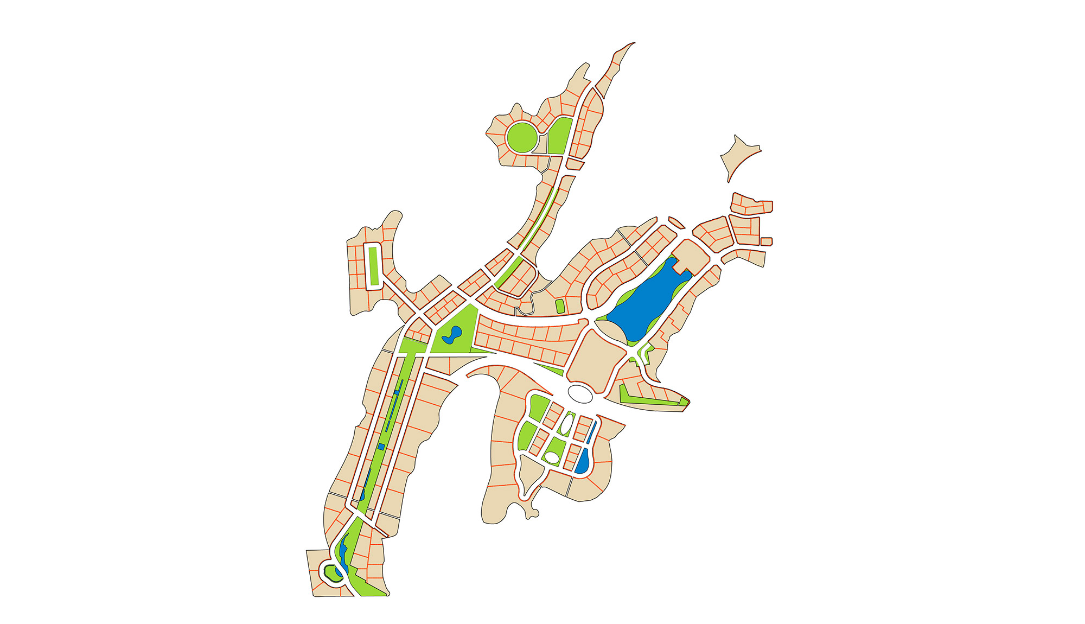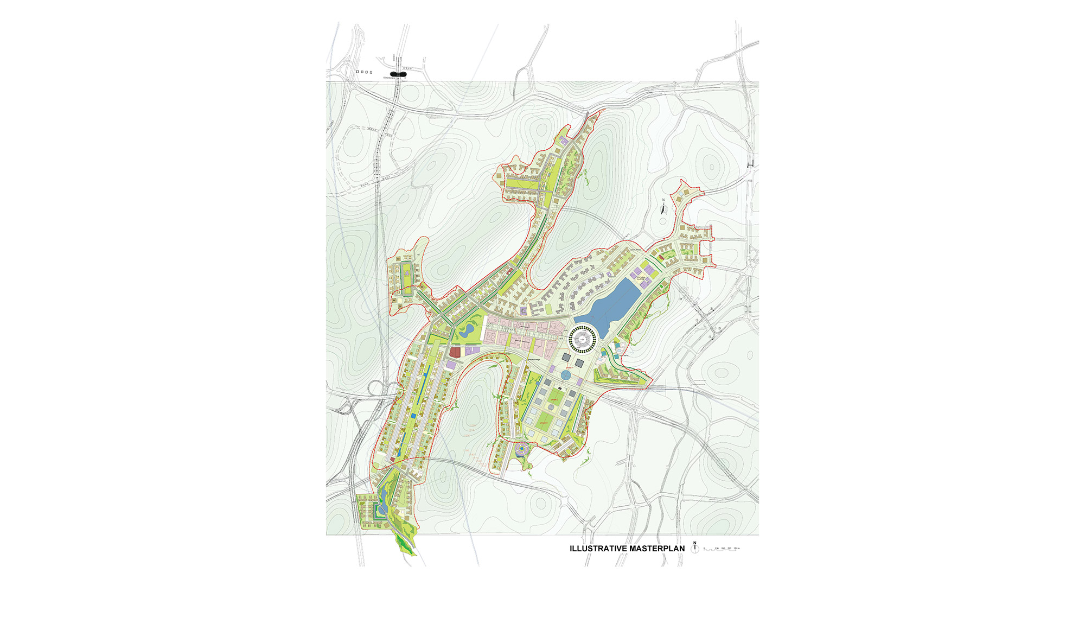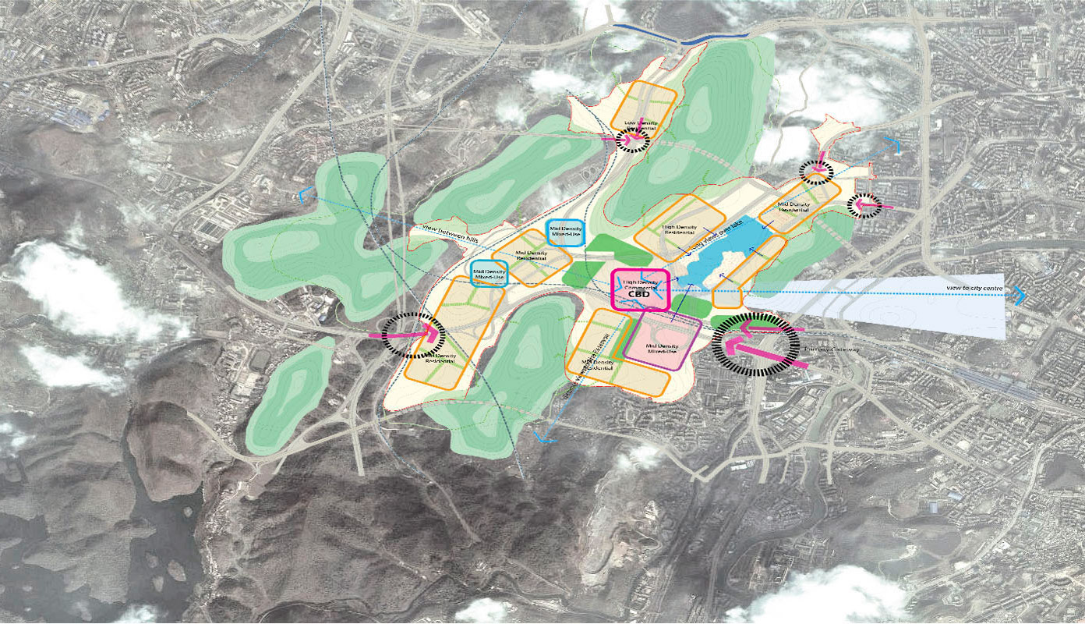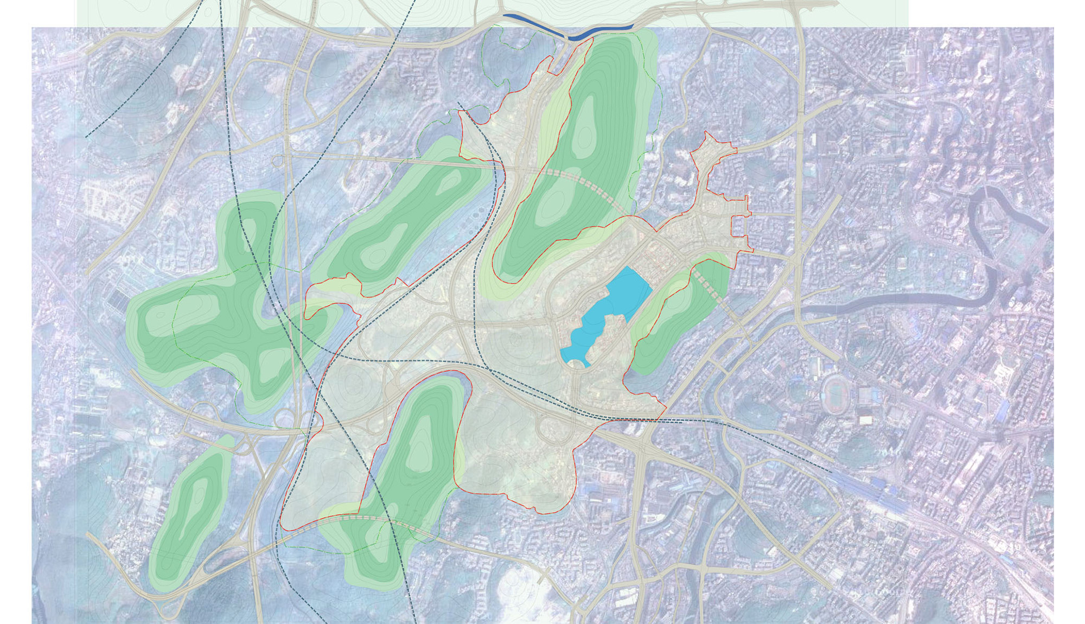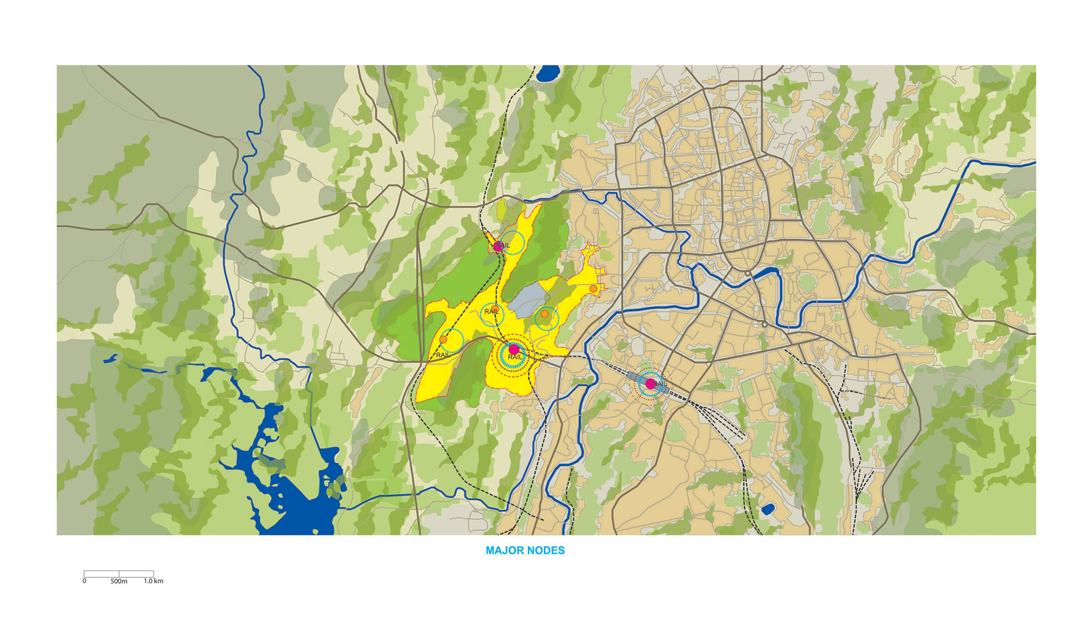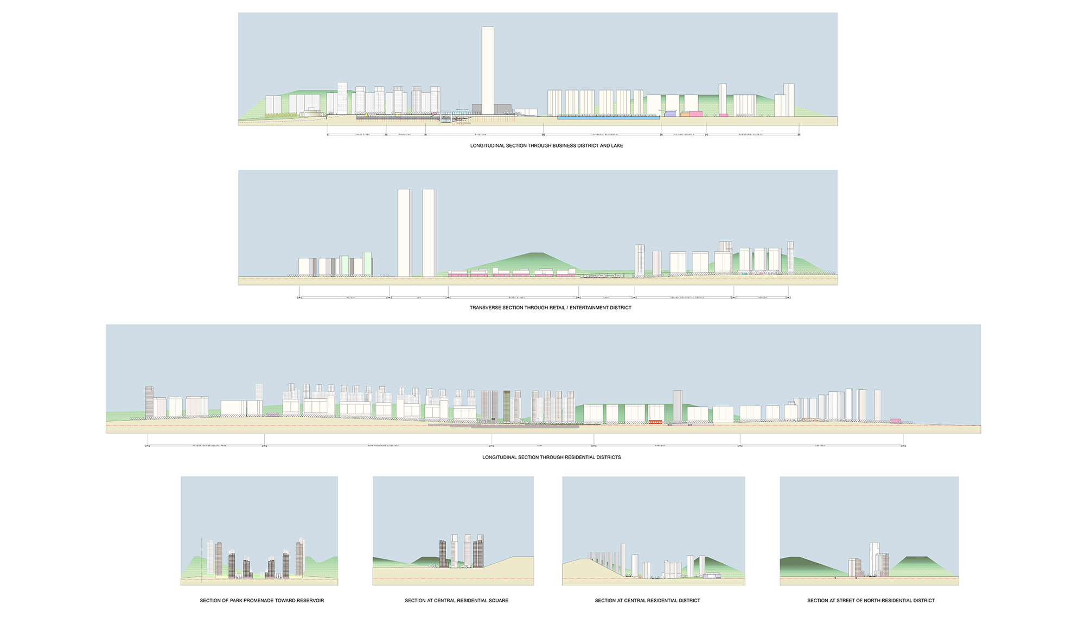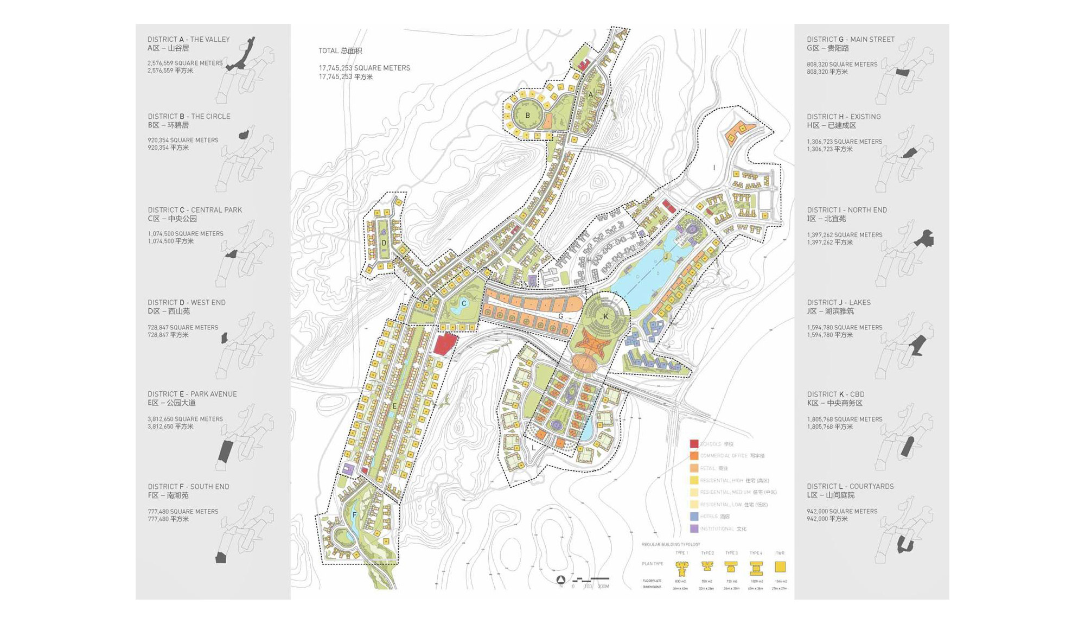Guiyang Master Plan
The 250 hectare site is to be developed as a mixed use extension of Guiyang City Centre comprising eighteen million square metres of accommodation including residential, commercial offices, cultural facilities, retail use and community services set within the context of surrounding verdant hills.
The Master Plan is characterized by a coherent network of road and public transport infrastructure to complement a network of parks and open spaces defining distinct neighbourhood centres. Larger defined districts such as the CBD, Retail / Leisure Centre, Hospital / Medical Centre and Cultural Quarter provide primary destinations for the area’s inhabitants.
The high density development, already under construction, is anticipated to be completed within five to eight years.
CONSULTANTS
In collaboration with Cesar Pelli and Associates
LOCATION
Guiyang, China
CLIENT
Homnicen Group
STATUS
Master Plan Completed 2011
In collaboration with Cesar Pelli and Associates
