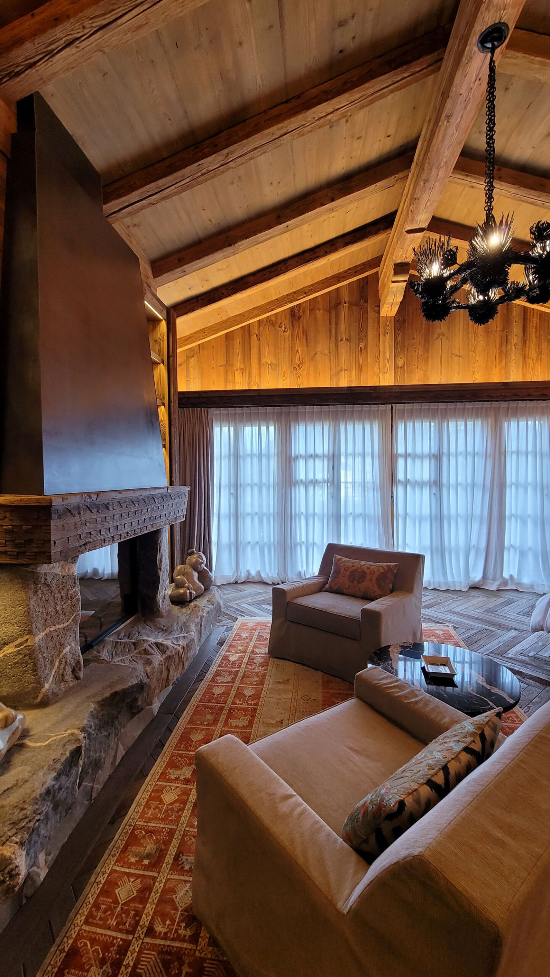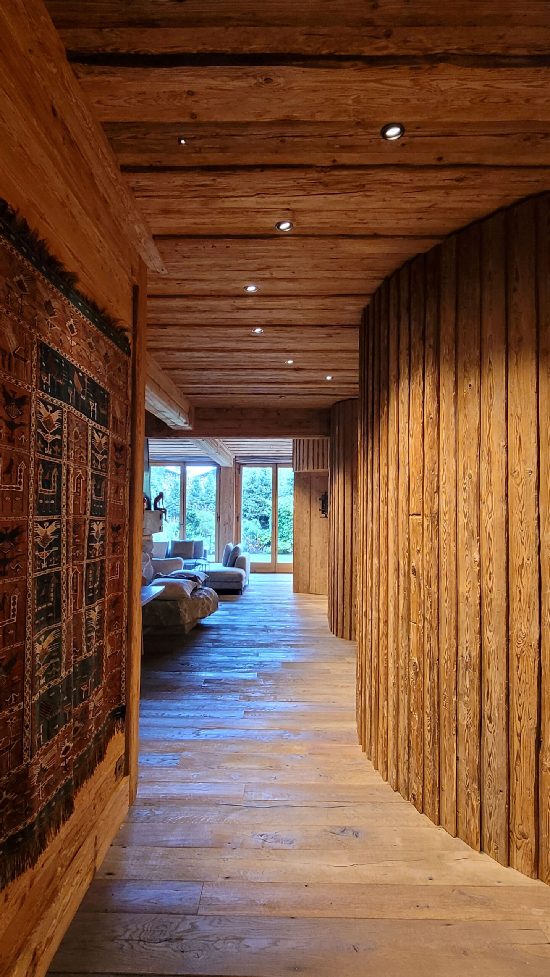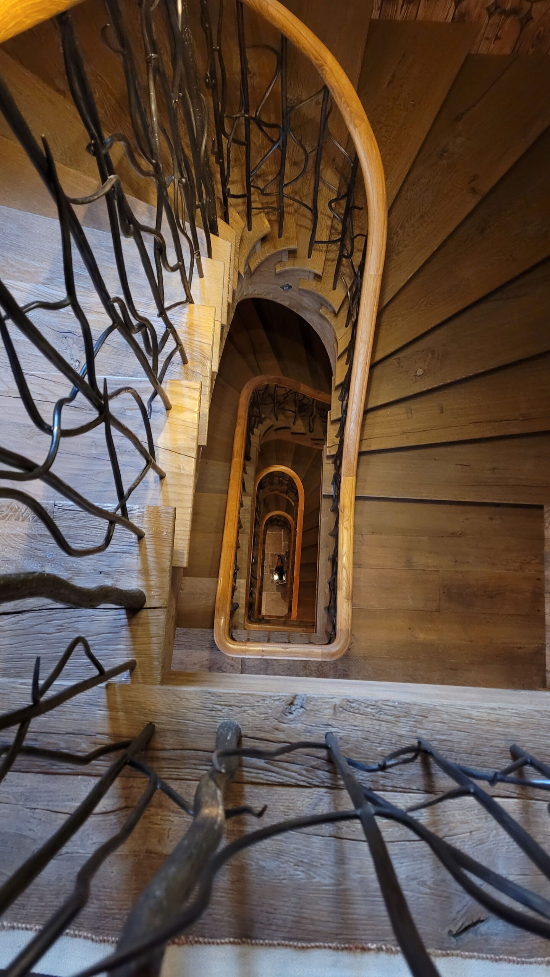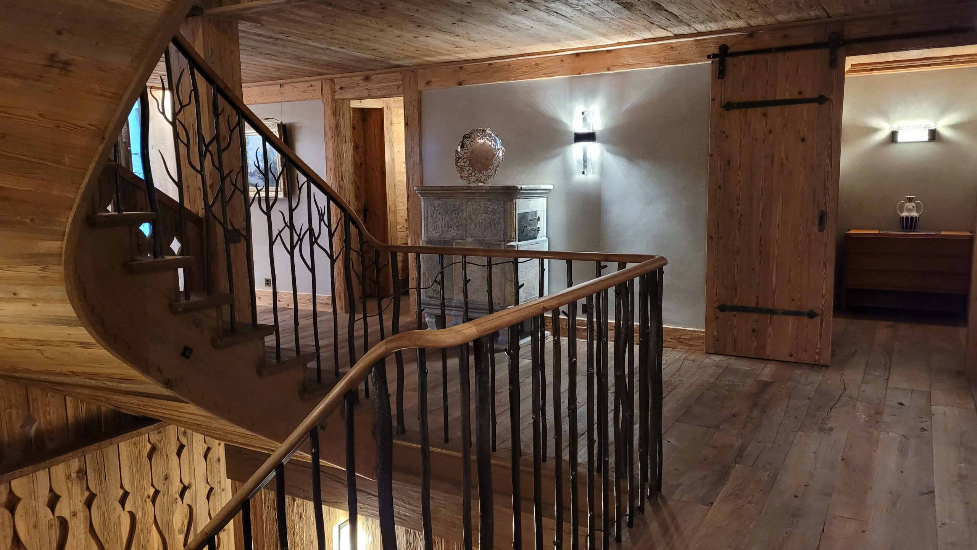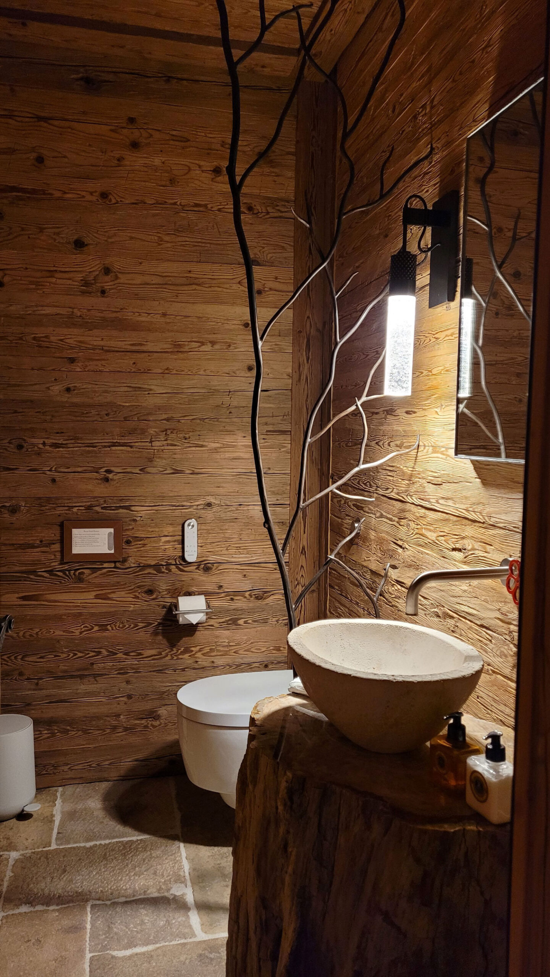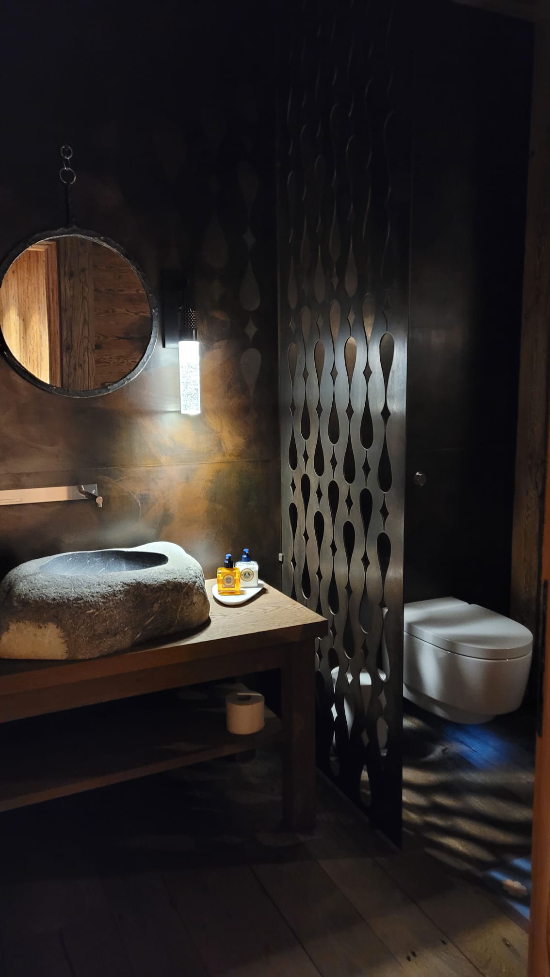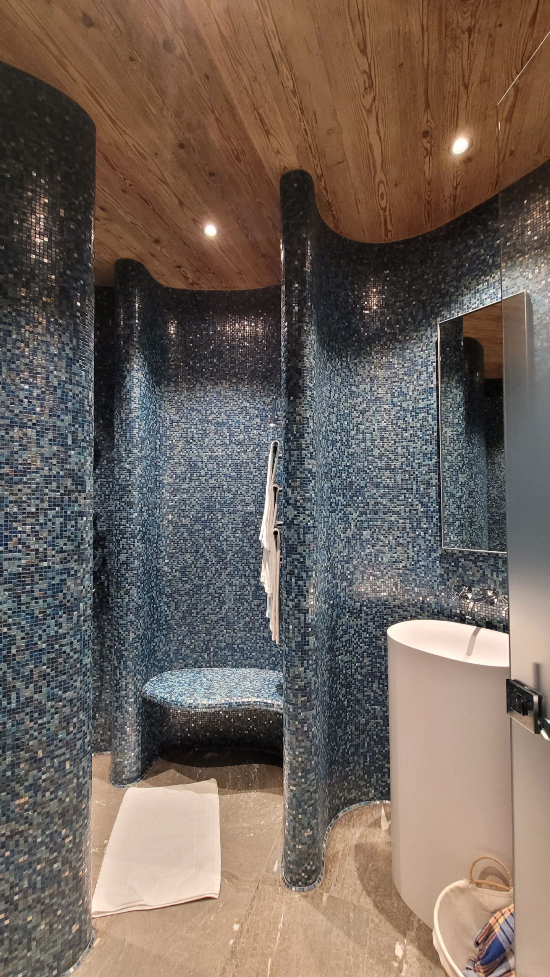Chalet
Due to its mountainous setting, the steeply-sloping site offers spectacular views of the nearby town and natural environment. This five-level house, partially embedded into its site, re-interprets the traditional Swiss Chalet typology and develops from the anchoring stone base of the earthbound storeys into a lighter transparent timber-framed expression and multiple intersecting gabled roofs as it meets the sky. Serving an extended family and frequent guests, the Chalet’s complex program features several massive stone fireplaces and includes a Screening Room, Gym /Spa and a Wine Room. The entire house is predominantly lined with panels, screens and planks of reclaimed wood.
A complex stair unifies the composition in the vertical dimension. Inspired by the natural metaphor of a tree as it rises vertically from ground to sky, a hand-crafted bronze balustrade begins as an abstracted expression of roots and develops floor by floor into trunk, branches and foliage.
Furnishings include a curated mix of contemporary, classic and antique pieces, including several exquisite Nakashima tables.
LOCATION
Switzerland
STATUS
Completed

