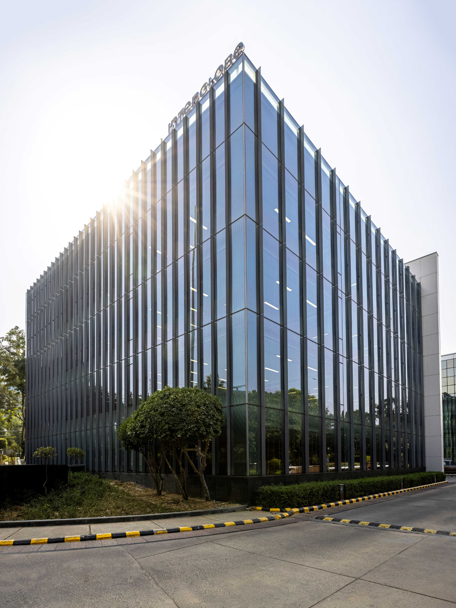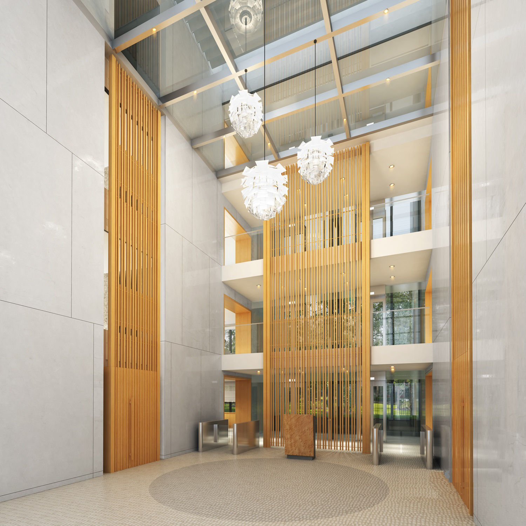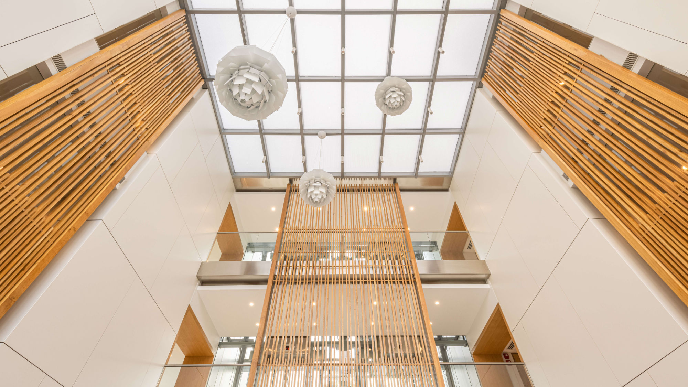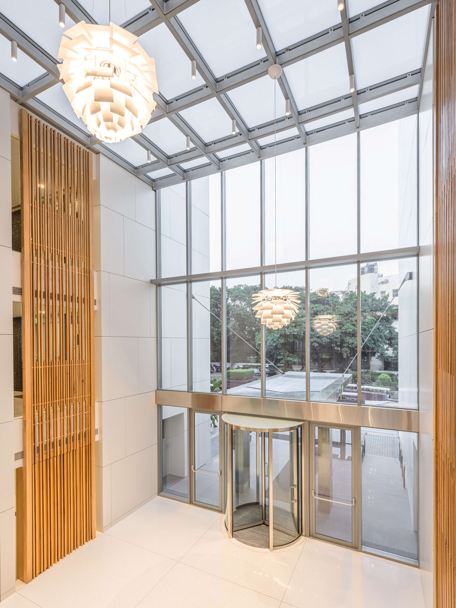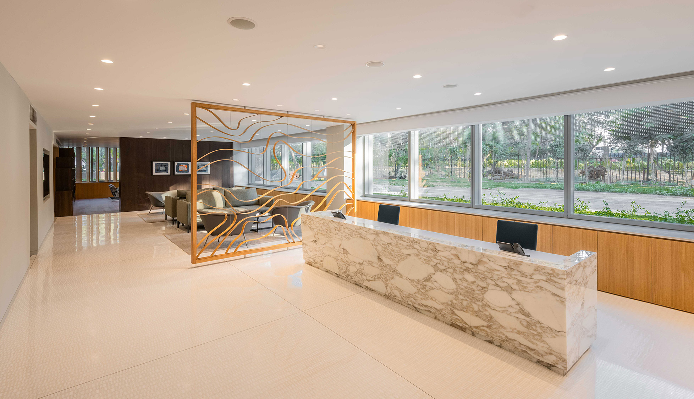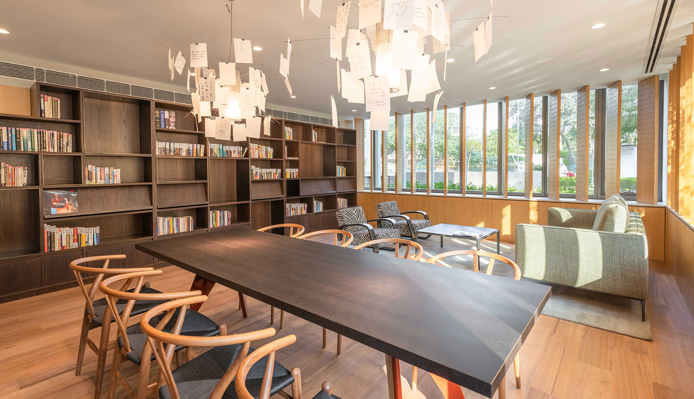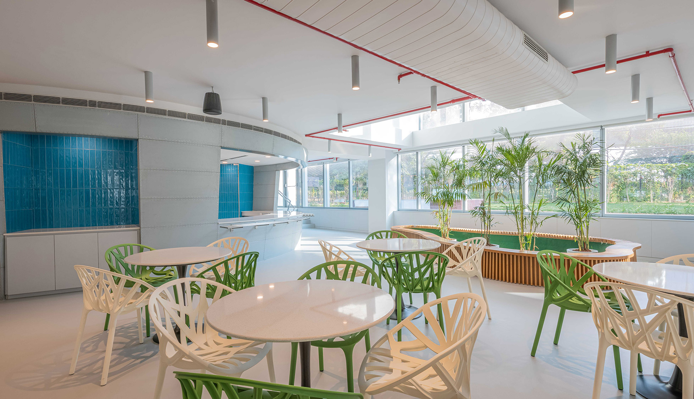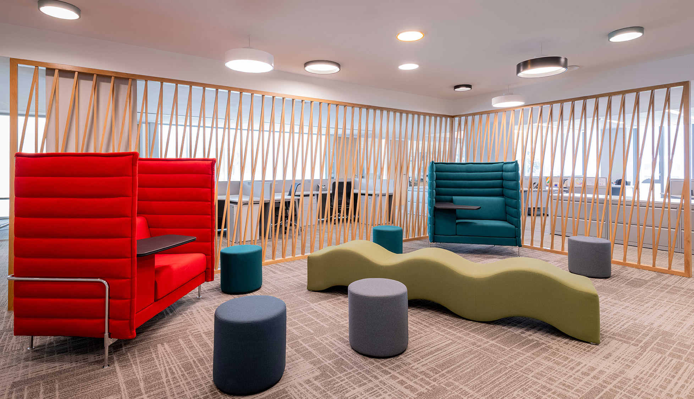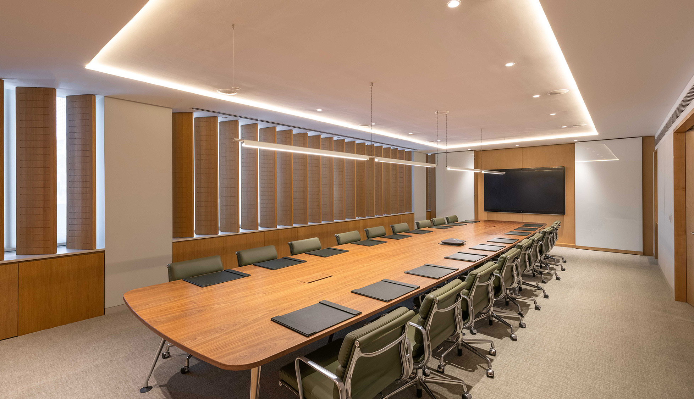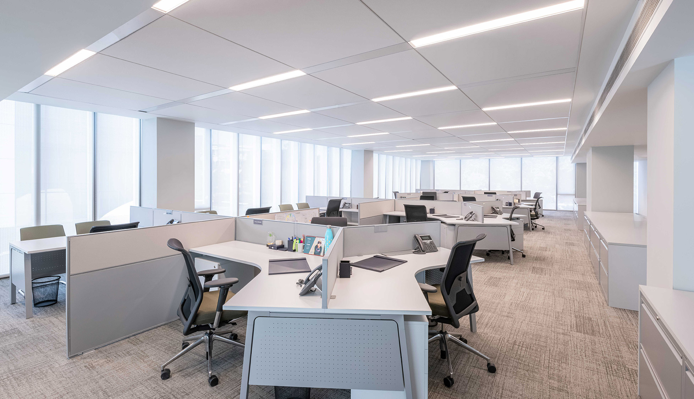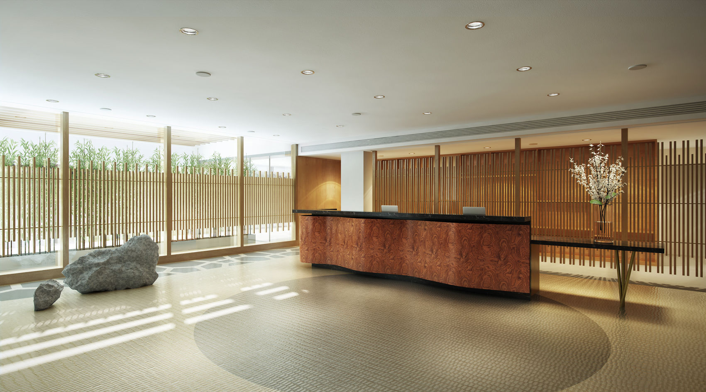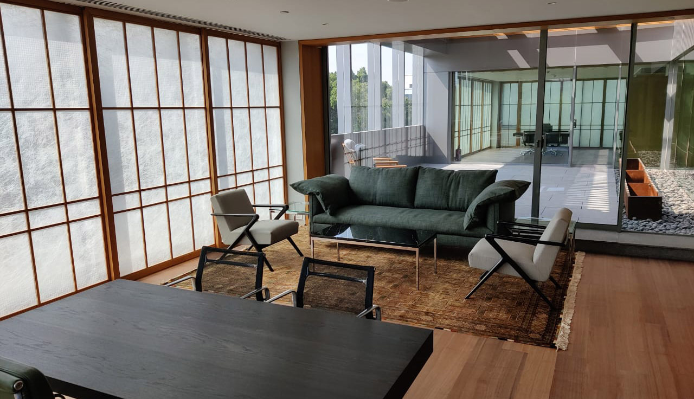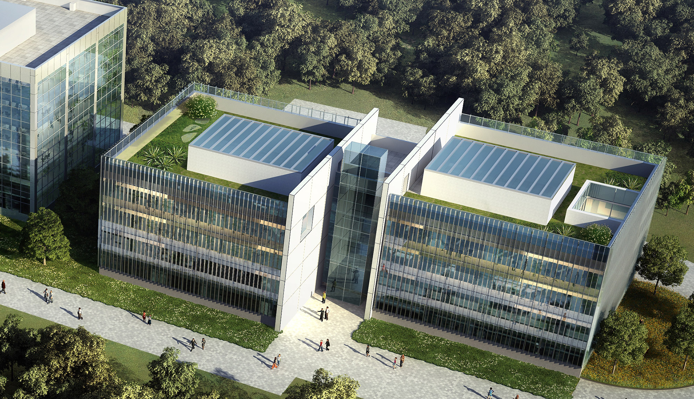Interglobe Enterprises
Studio u+ a has been driven by sustainability and energy efficiency for over two decades. Reducing carbon-footprint and the desire to create state-of-the-art headquarters for Interglobe Enterprises was the primary reason to not demolish but to renovate the buildings and achieve an environment that set the standard for ESG in the National Capital Region. Even though the floor to ceiling heights were lower than a new building would have achieved, creative solutions for mechanical and electrical services provided maximum ceiling height. The fully glazed facade with fritting and external fins provide maximum daylight while reducing direct sun. The atrium entrance connecting the two previous buildings is covered with translucent and insulated glass to minimize heat gain and maximising daylight into the space. The project is appropriately focused on amenity for the staff. Half of the ground floor is dedicated to a lounge and Cafe space along with a gym, childcare, and medical care facility.
LOCATION
Gurgaon, India
CLIENT
Interglobe Enterprises
STATUS
Completed 2021
