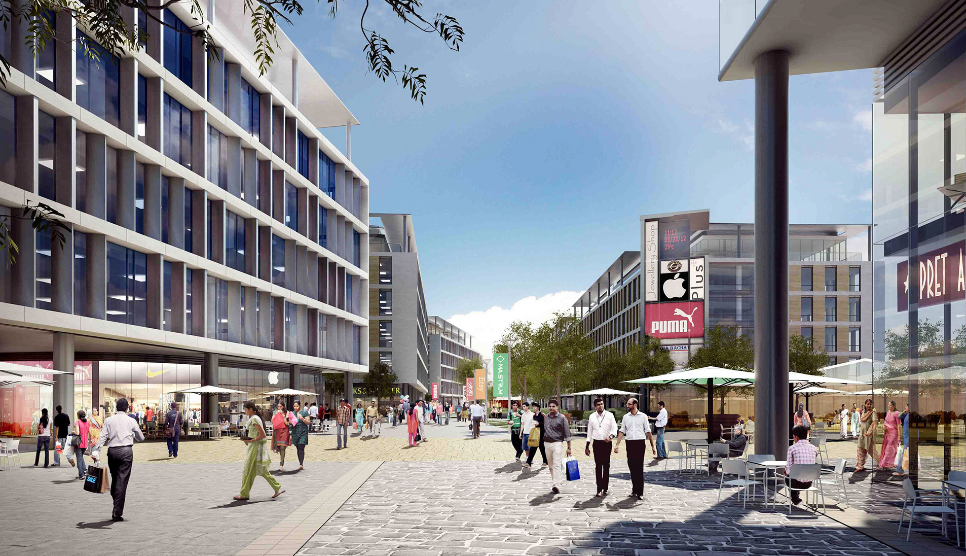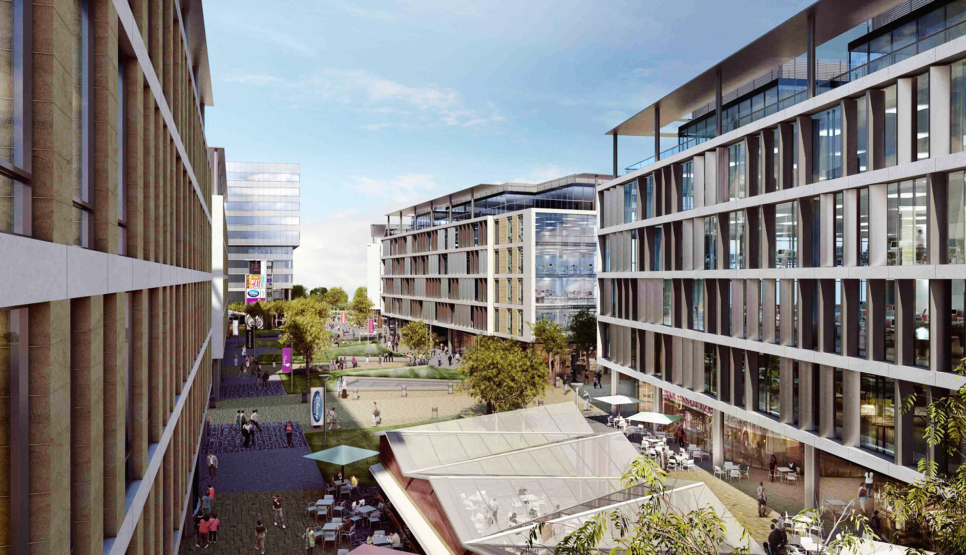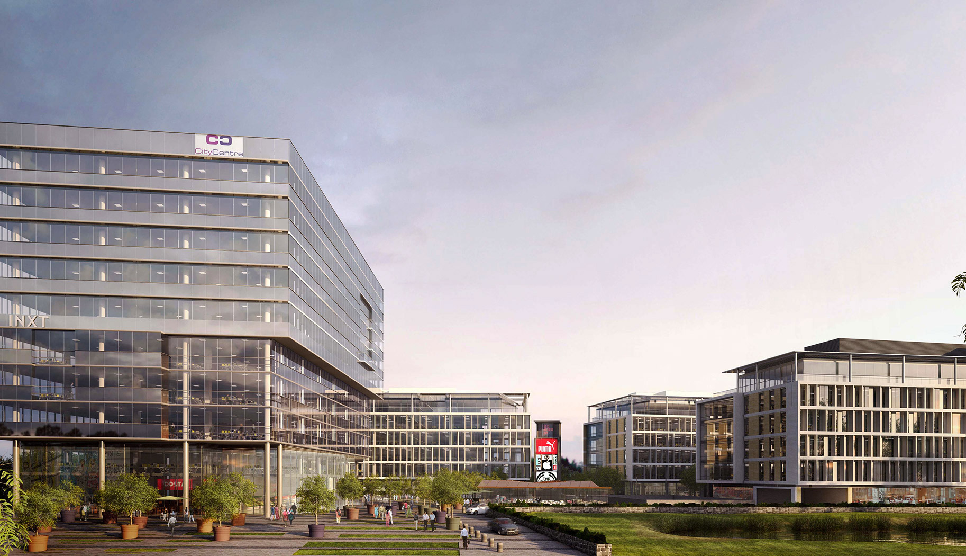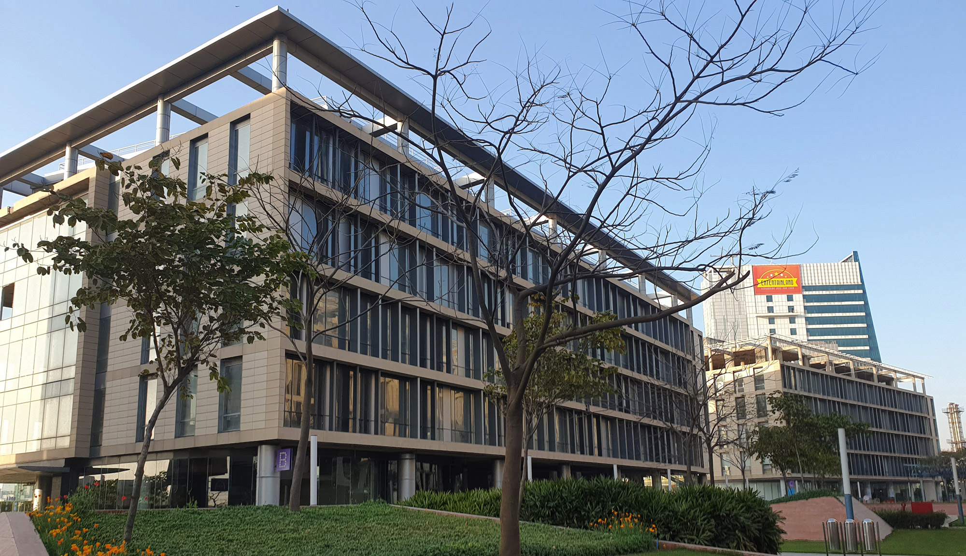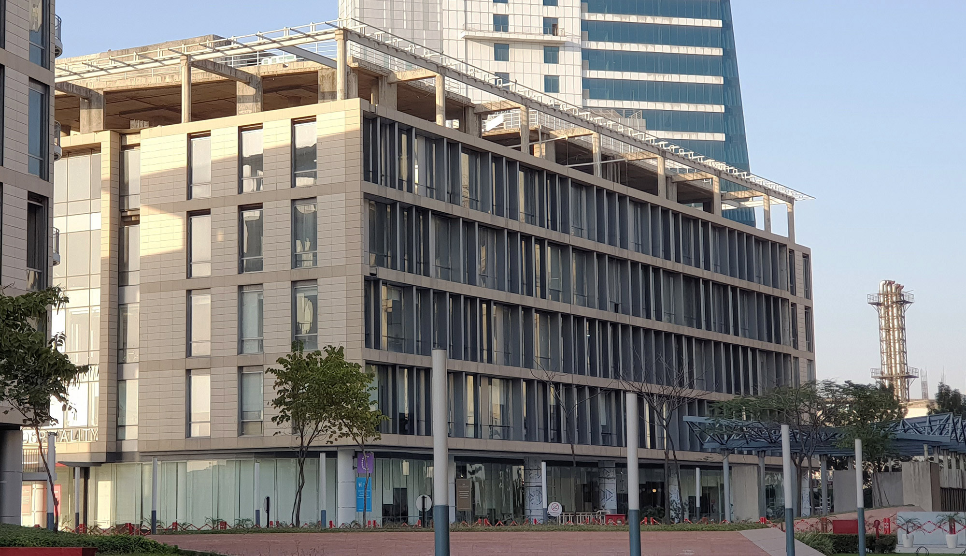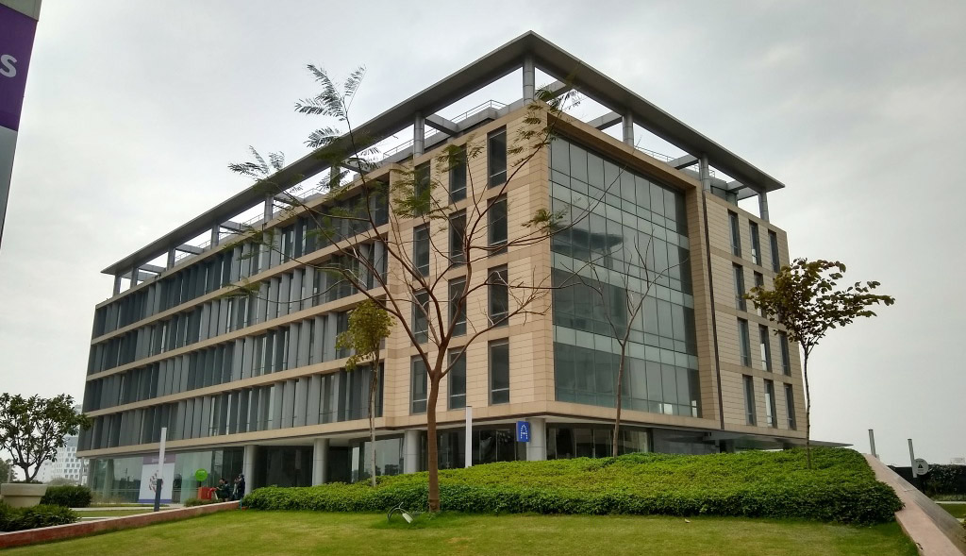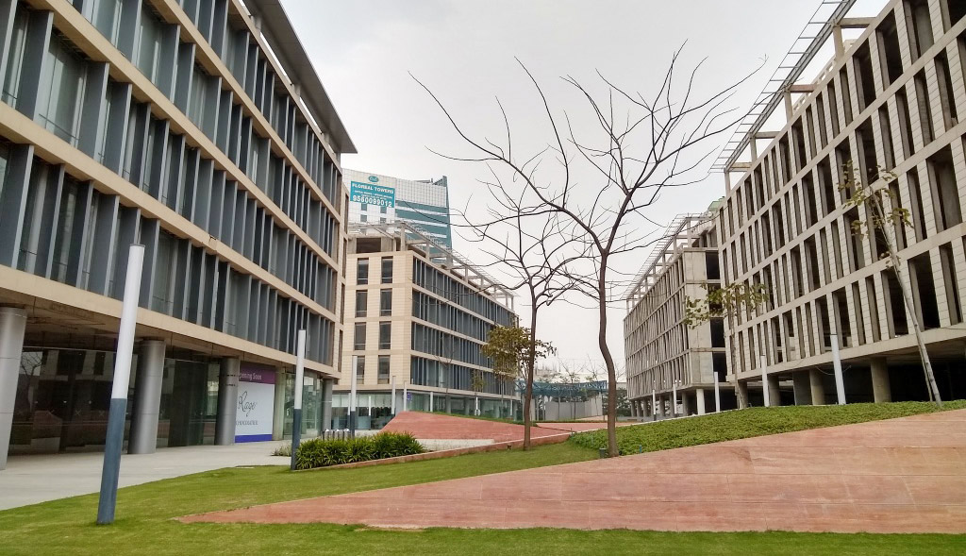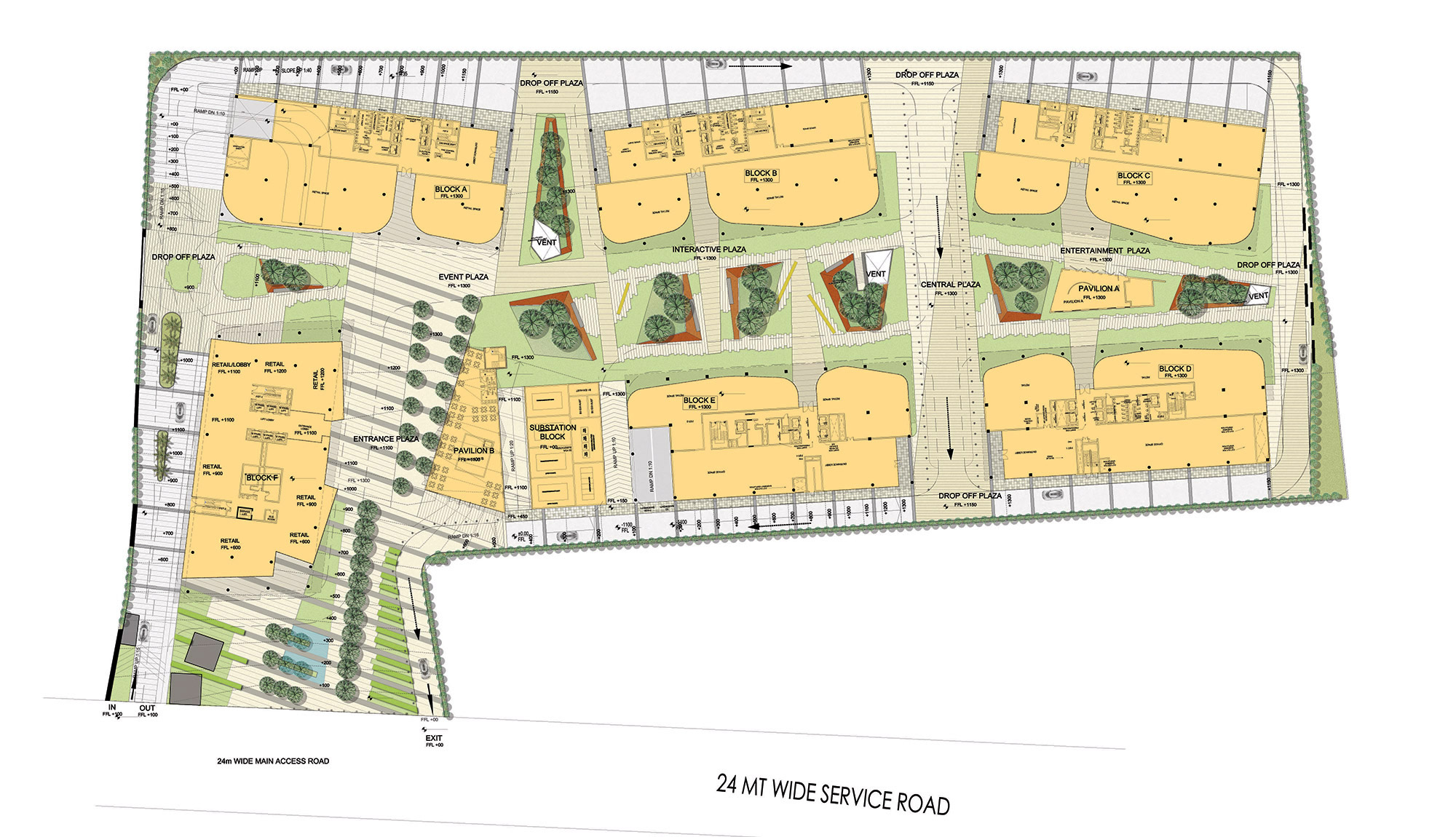INXT City Centre, Gurgaon
Situated in close proximity to the National Highway 48, the mixed-use City Centre is conceived not only as the hub of the 500 acre India Next Township, but as a destination for all of Gurgaon.
A necklace of six midrise commercial office buildings defines the meandering urban piazza embedded with interspersed greens and freestanding pavilions. As all vehicular access is limited to the perimeter of the 8.5 acre site, the open space is dedicated entirely to pedestrian use. At the ground floor, undulating walls of glass beyond the building colonnades define the restaurant and retail uses and expand the dimensions of the piazza.
The commercial buildings share a unified composition of arcaded base, a midsection articulated by rhythmic shading elements and are crowned by an open loggia expression to reduce their scale. Signalled by distinct canopies and portals, the individualized building lobbies provide an understated, elegant threshold in contrast to the active urban piazza.
LOCATION
NH8 Gurgaon, India
CLIENT
Vatika Group
STATUS
Phase 1 completed 2019
