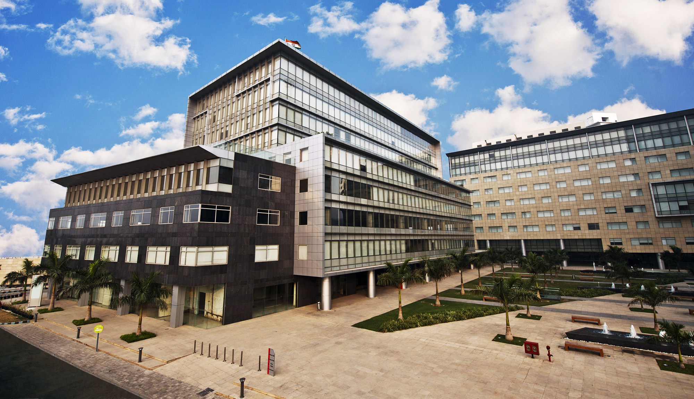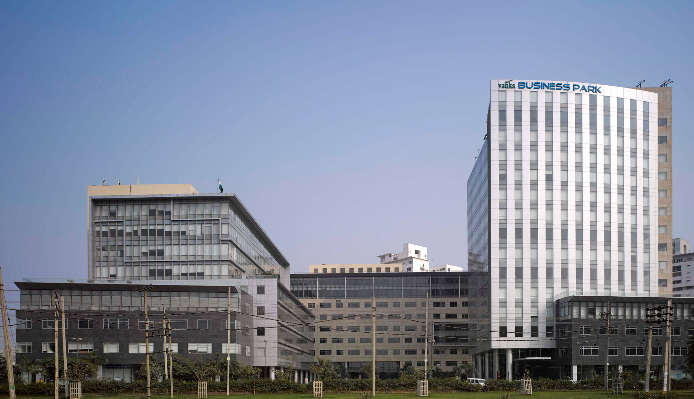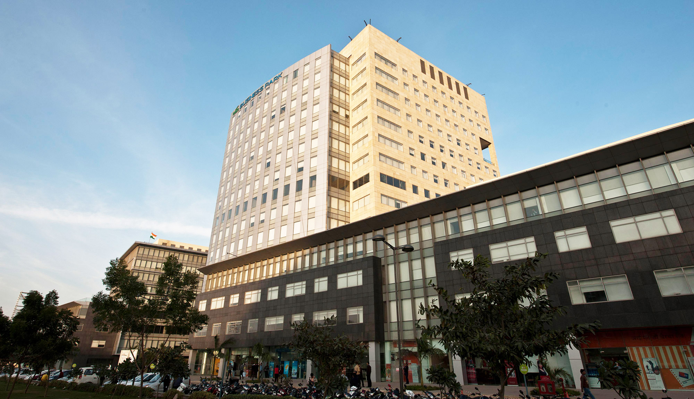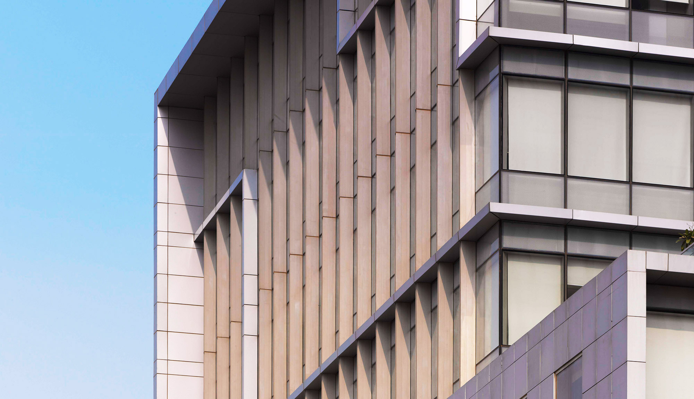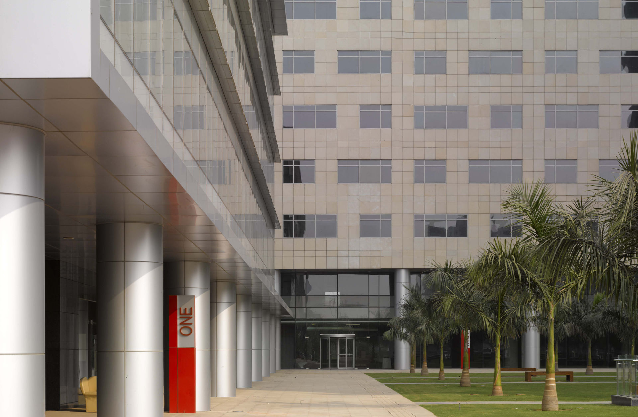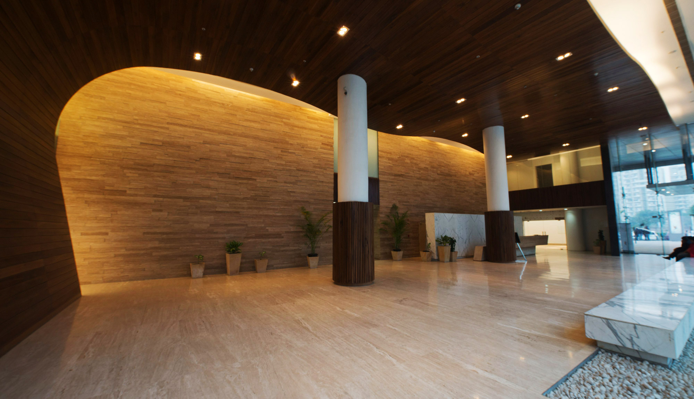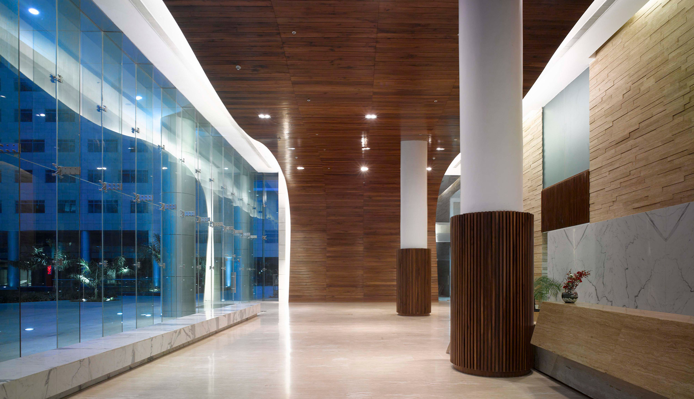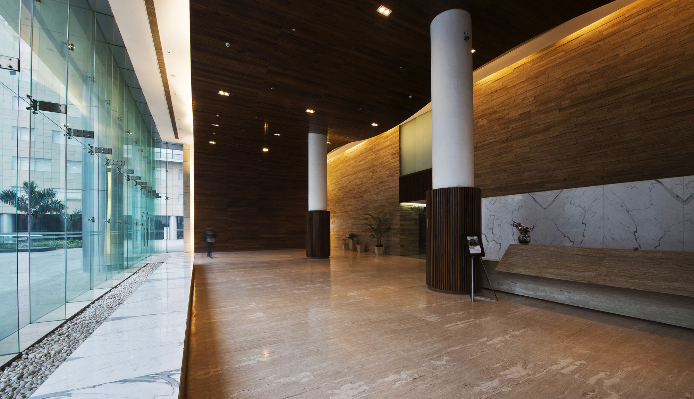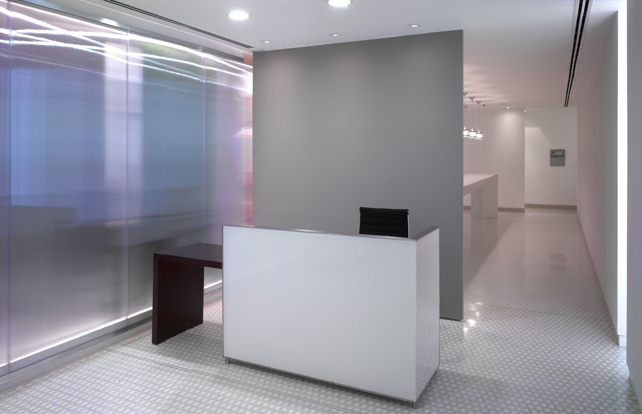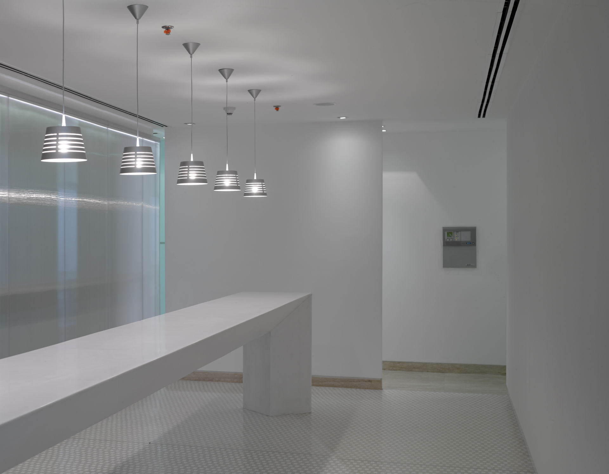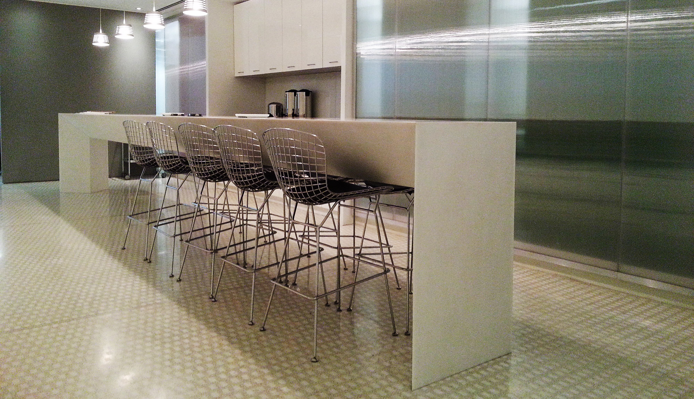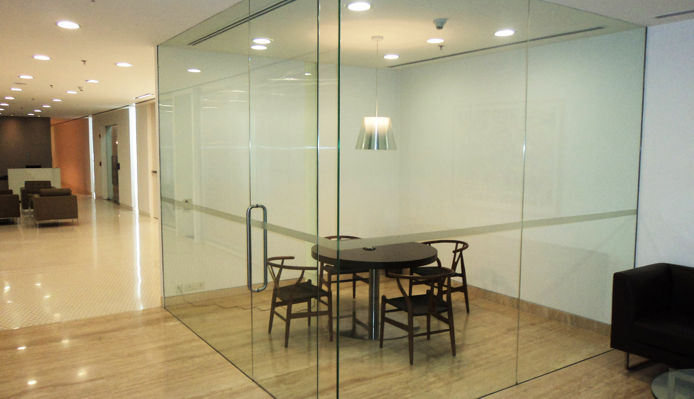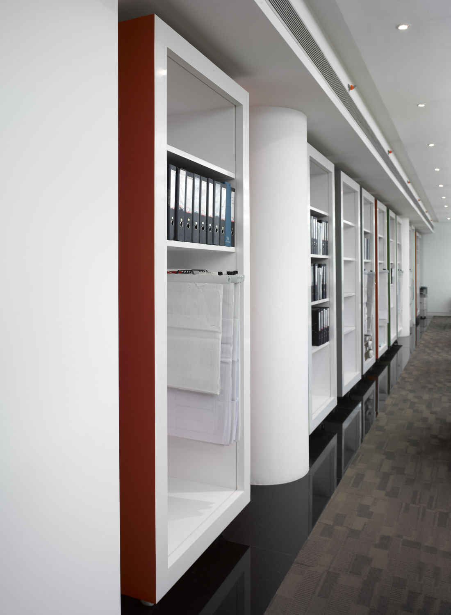Business Park
The seven acre Vatika Business Park is comprised of a pair of linked midrise side core office blocks forming an L and a centre core tower which anchors the composition and marks the 800,000 square foot development in the urban context.
The buildings define three sides of a generous geometrically landscaped piazza, whose fourth edge opens to the road. The piazza is flanked by four storey retail blocks which buttress the office buildings and mediate their scale along a continuously accessible frontage. A second, naturalistic landscaped area occupies a secluded corner of the site. All of the buildings feature a tripartite composition, with a pedestrian arcade expression at their base, a stone or glass clad midsection and an upper storey loggia zone.
The highly visible tower lobby, also designed by Studio u+a, presents an undulating wood lined volume as a sheltered extension of the public Plaza.
In addition, the Gurgaon offices of Studio u+a are housed on the top floor of the tower.
LOCATION
Gurgaon, India
CLIENT
Vatika Group
STATUS
Completed 2009
